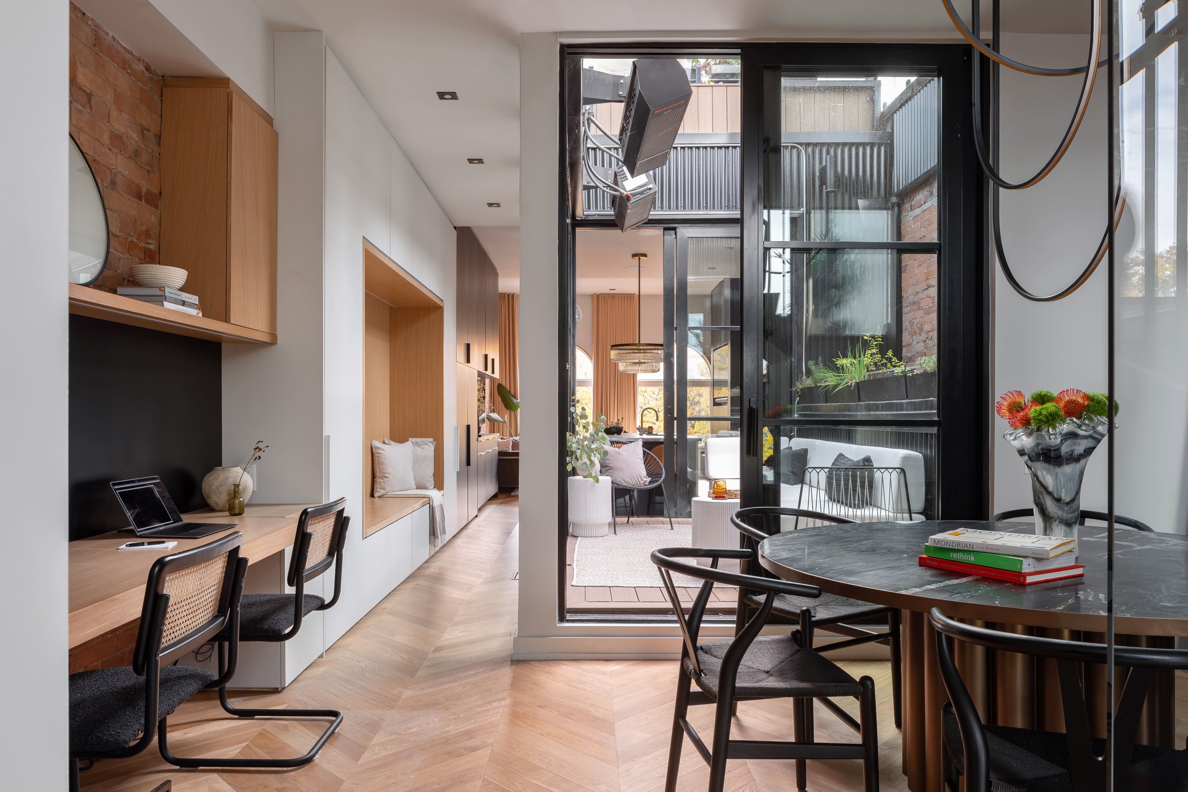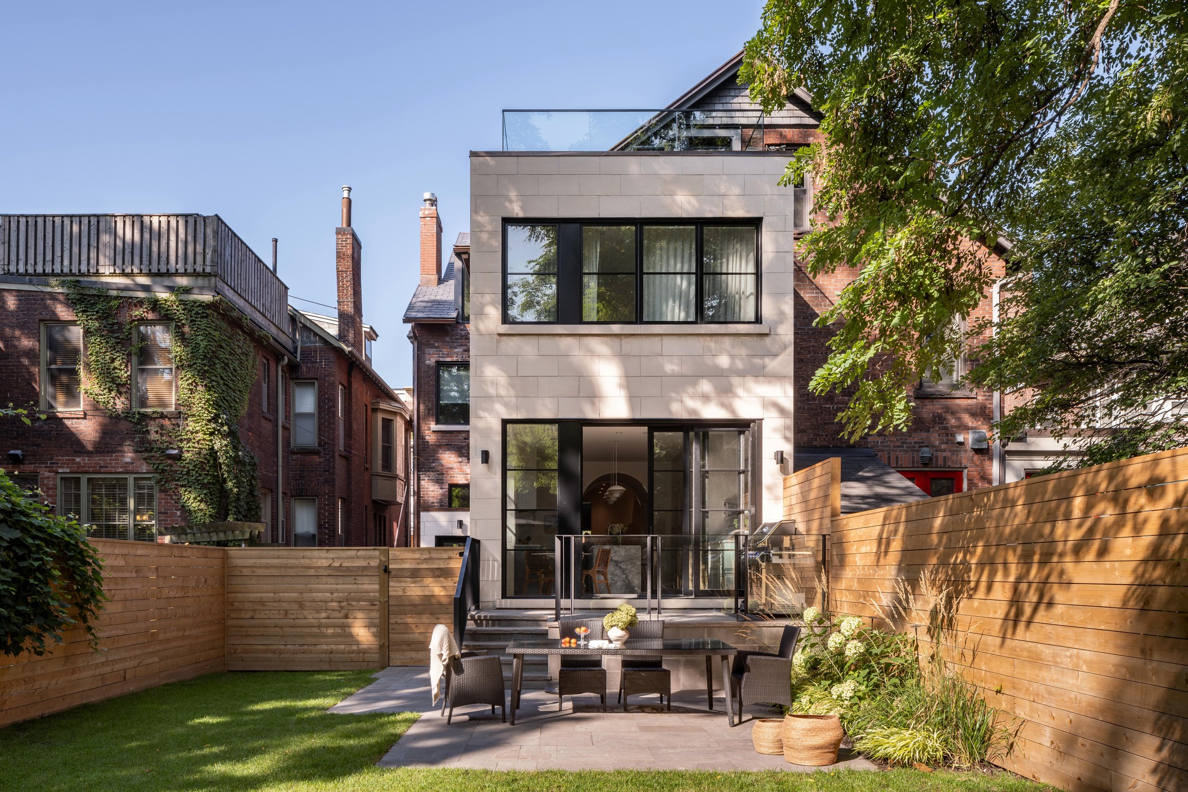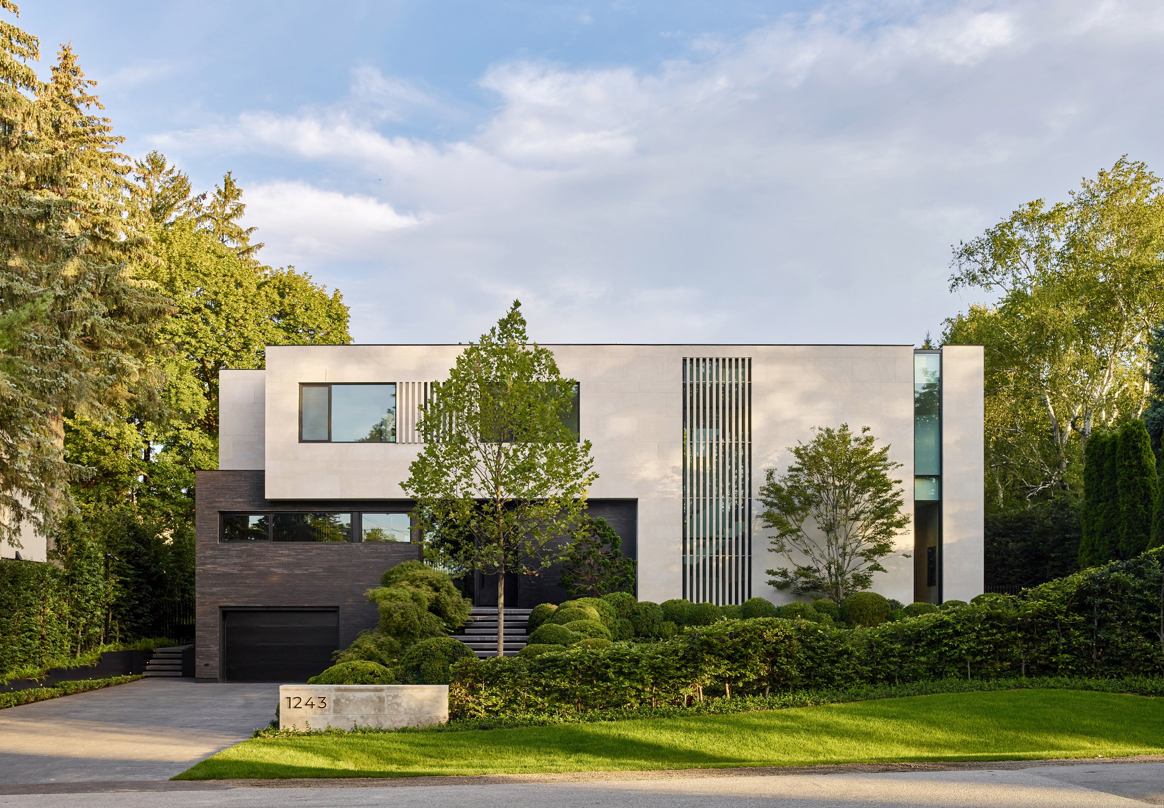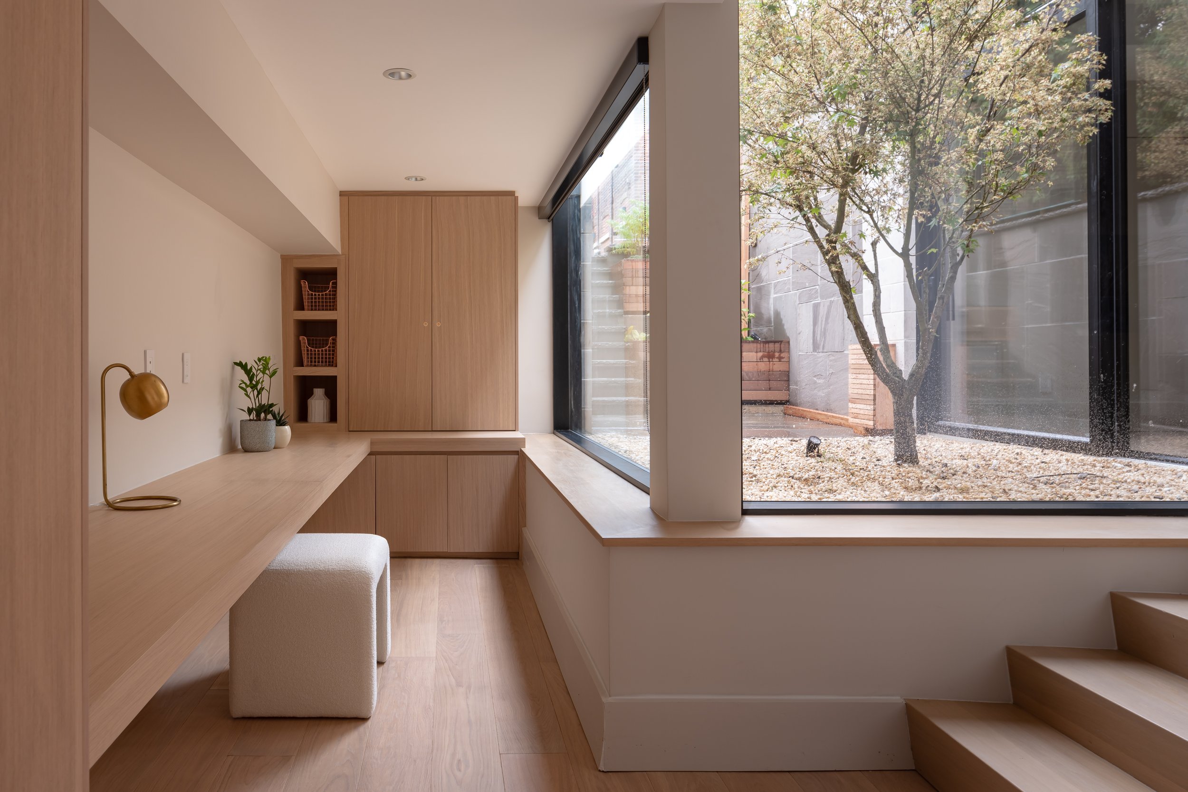
Tasked with rejuvenating a quintessential Toronto mid-block mixed use building in Toronto, the team looked at ways to take the long, dark and narrow building and reinvigorate it with natural light, making it a livable residence.
Dundas West
Location: Toronto
Status: Complete
Year of Completion: 2021
Type: Residential
Credits
Structural Engineer: Keiffer Structural Engineering
Mechanical Consultant: McCallum HVAC Design Inc
Contractor:
Photography: Scott Norsworthy
Project Description
Tasked with rejuvenating a quintessential Toronto mid-block mixed use building in Toronto, the team looked at ways to take the long, dark and narrow building and reinvigorate it with natural light, making it a livable residence.
Located within a commercial stretch of Little Portugal, the character of the intricate brick building was celebrated in the interiors through exposing the existing brick walls. With a commercial income unit on the main floor, the residential unit occupies the second and third floors with a roof access to a rooftop terrace with spectacular views of the city for the owners to host guests.
A centrally placed courtyard and skylights allows natural light to flood into the core of an otherwise windowless stretch of this building typology.





























