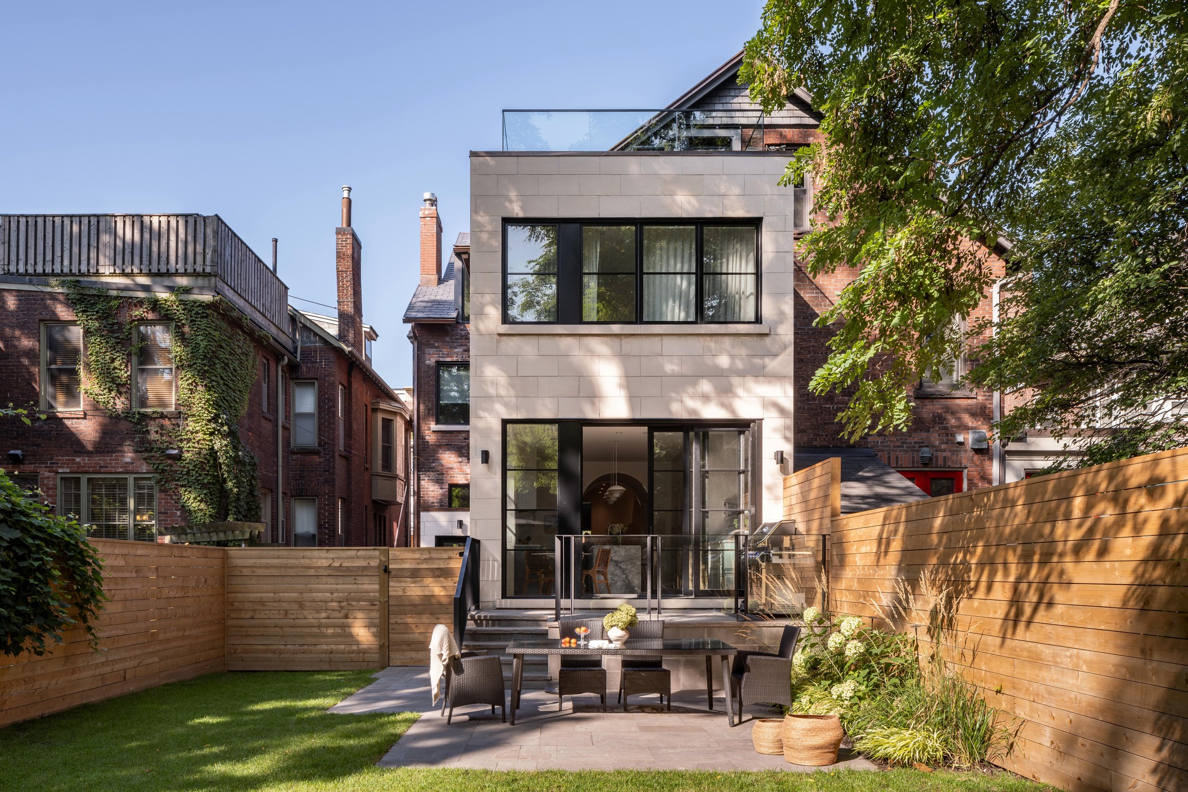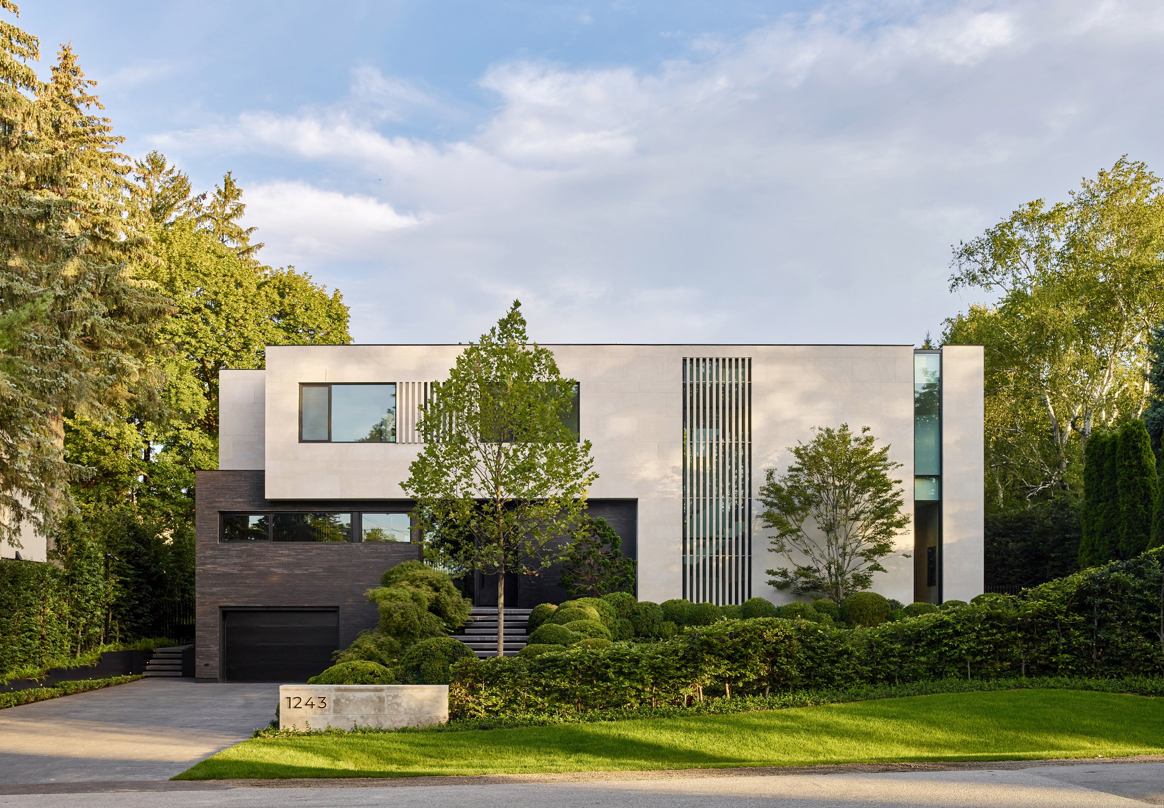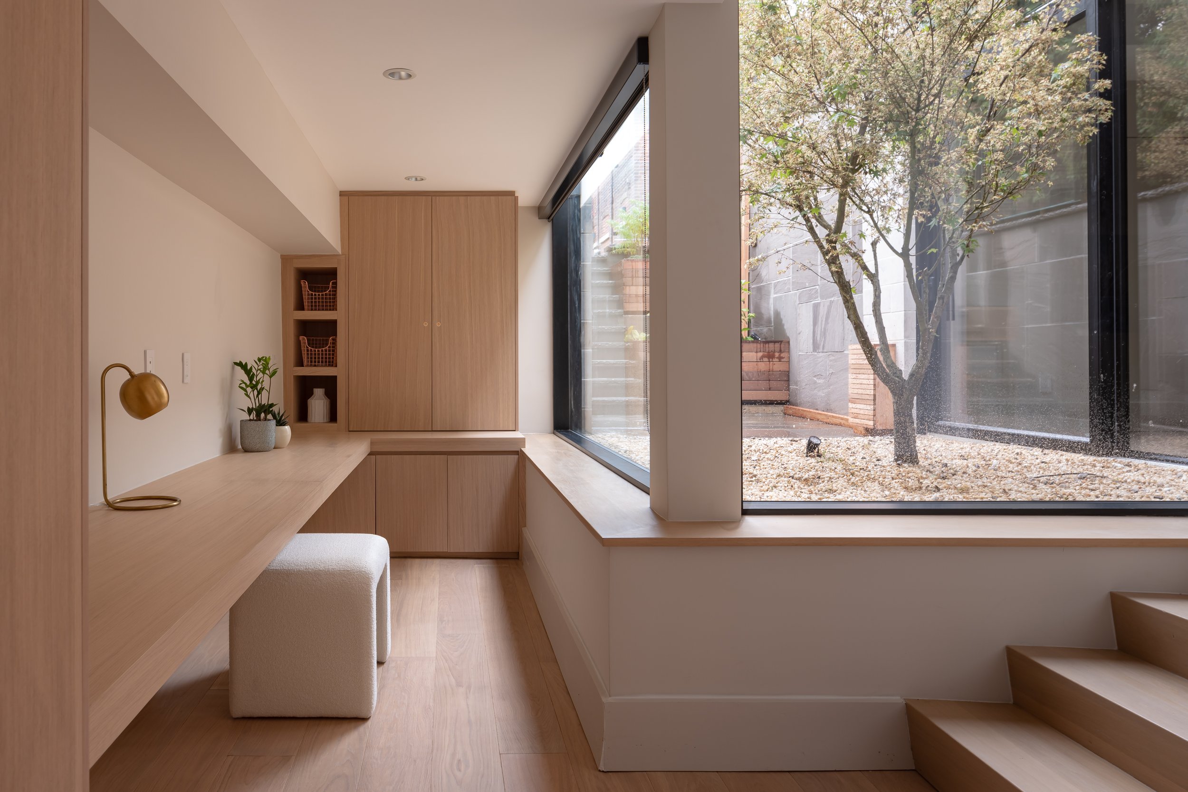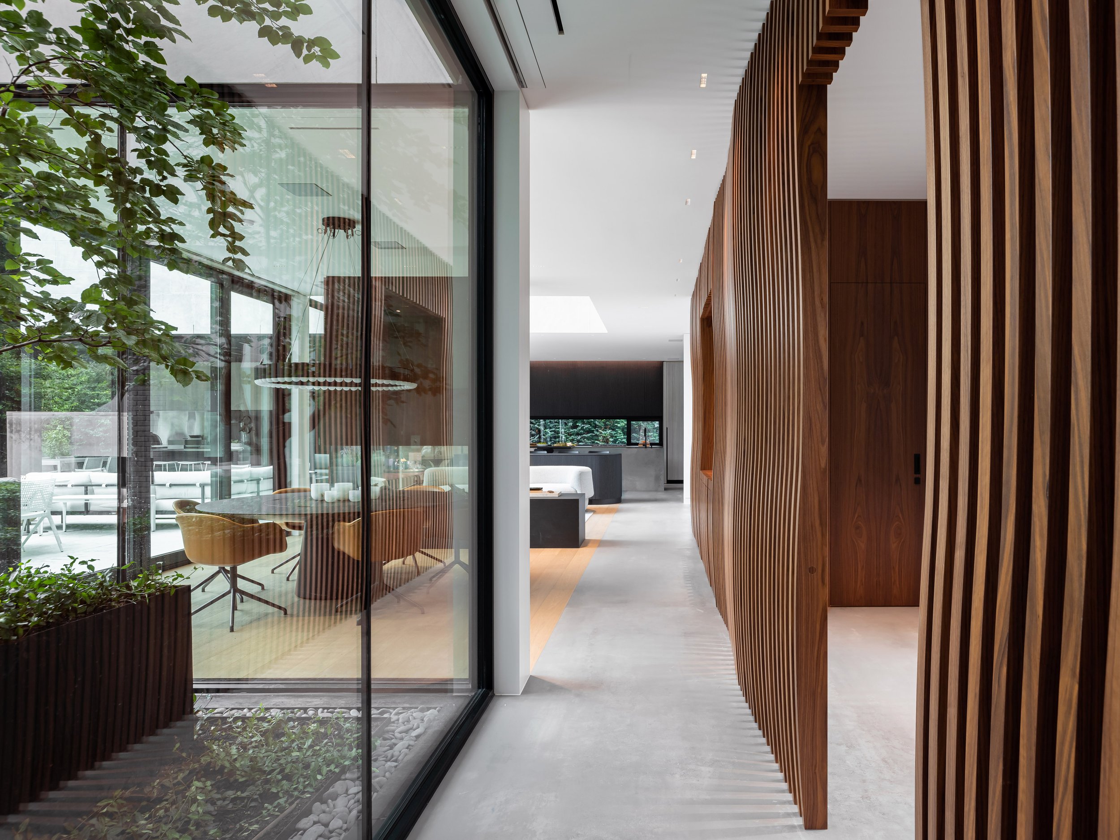
Cleaver creates moments that play with the senses with visual cues to the landscape and water feature from every space. Made possible by a deep understanding of space and experience, Cleaver Residence is the result of shared design ambitions and reciprocal respect between two disciplines of kin.
Cleaver
Location: Oakville, On
Status: Completed
Year of Completion: Summer 2021
Size: 4570sf; 2 storeys
Type: Residential
Credits
Structural Engineer: Gamaley and Associates Engineers Ltd.
Mechanical Consultant: McCallum HVAC Design Inc.
Contractor: Coivic Contracting Ltd.
Renders: Neil Xavier Vas
Lighting: Dark Tools
Photographer: Scott Norsworthy
Project Description
The result of a close collaboration between a renowned landscape designer and VFA, Cleaver Residence uses both the landscape and architecture to dramatically extend programmable space.
A landscape courtyard pushes into the home, both physically interrupting the open-concept home and visually bridging the quieter programs (den and office) from the more public used spaces (kitchen and living room). The outdoor room in the home houses, perhaps, one of its most permanent inhabitant, a European Beech Tree.
Cleaver Residence creates moments that play with the senses with visual cues to the landscape and water feature from every space. The slatted stone exterior casts rhythmic shadows into the gently curving corian stairwell. The clean limestone exterior becomes a canvas to the undulating layers of landscaping, allowing the shadows of the trees to create texture and add softness.
Made possible by a deep understanding of space and experience, Cleaver Residence is the result of shared design ambitions and reciprocal respect between two disciplines of kin.
Progress via @vfarchitect



































































