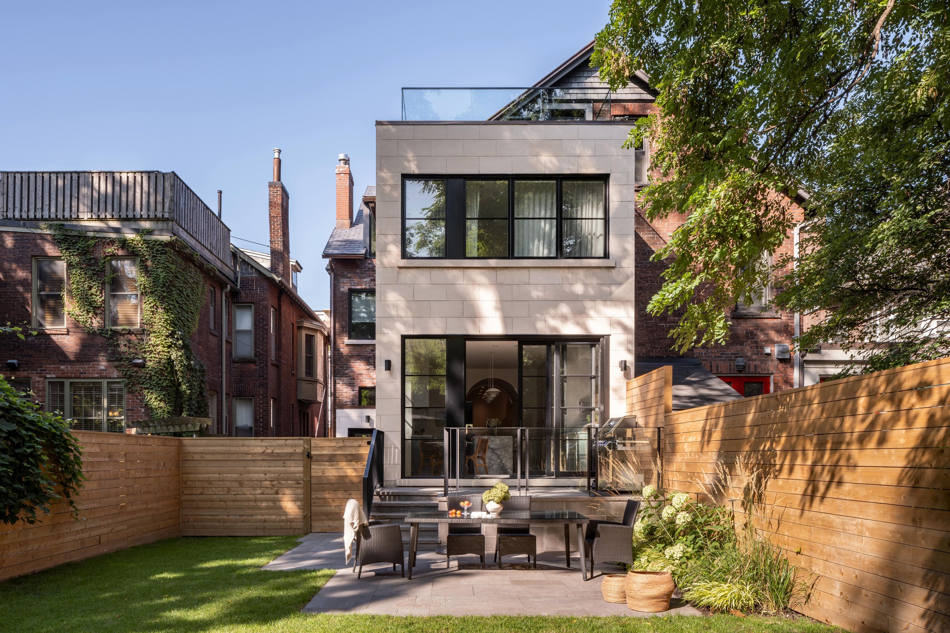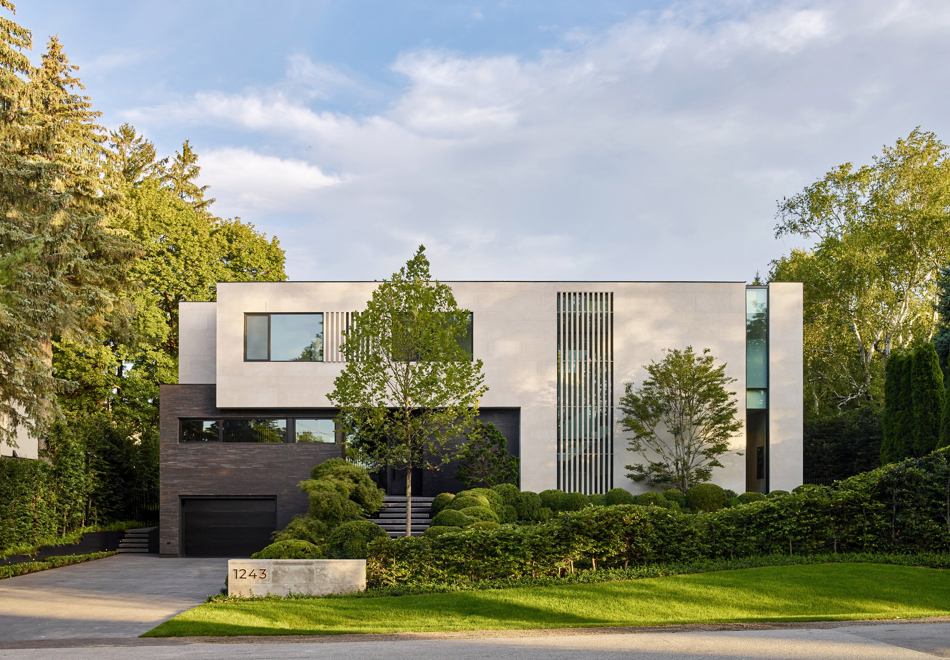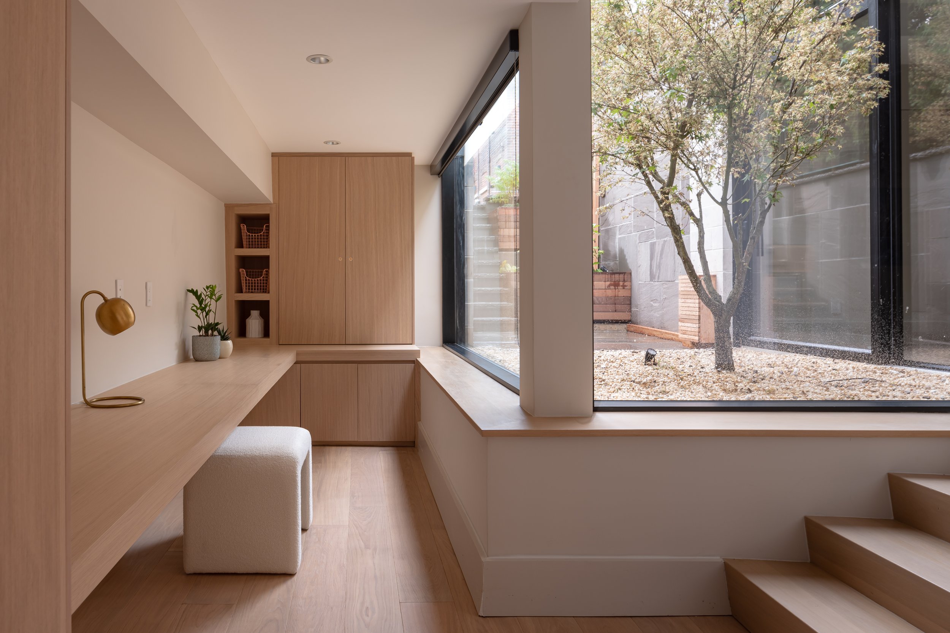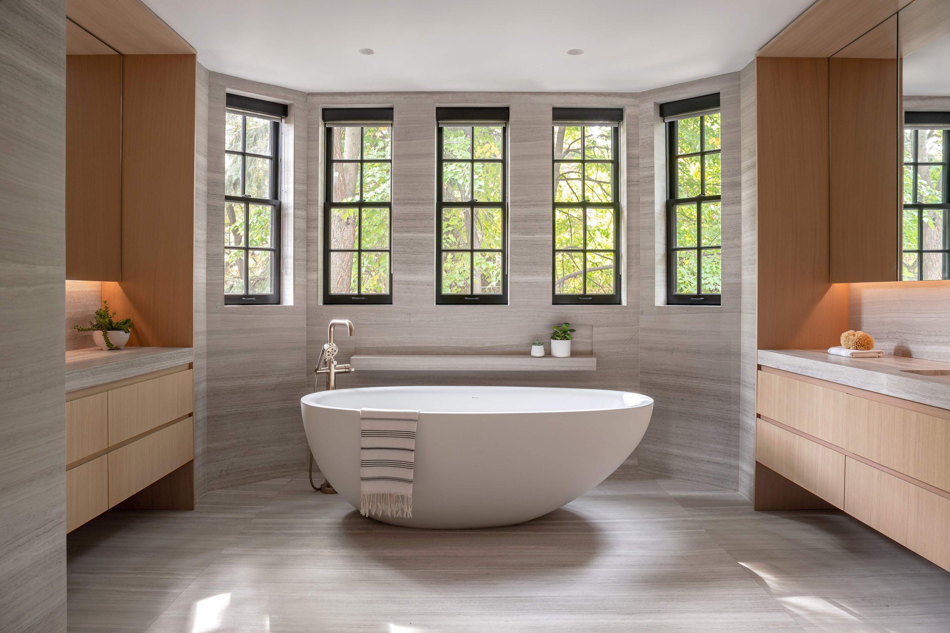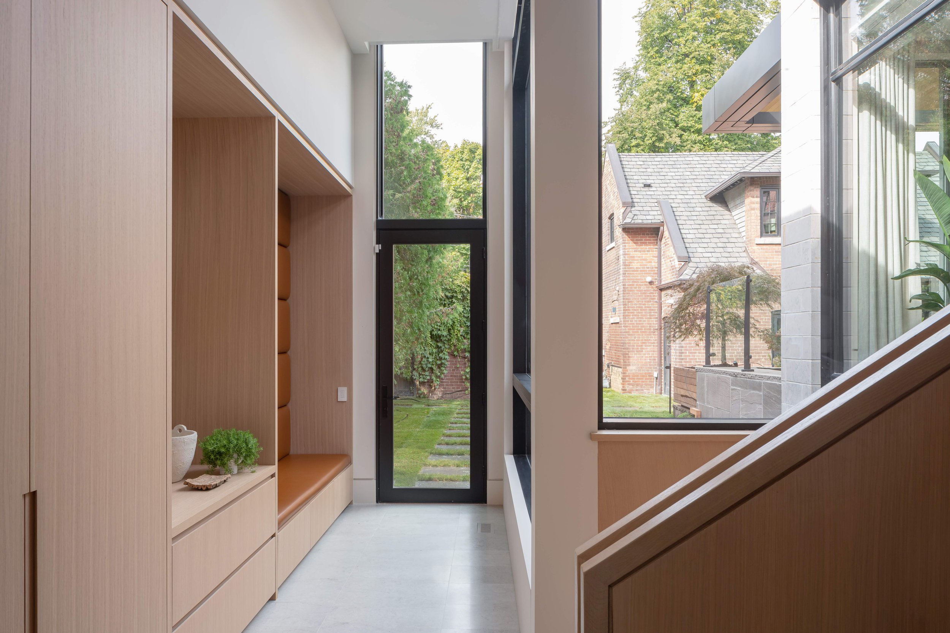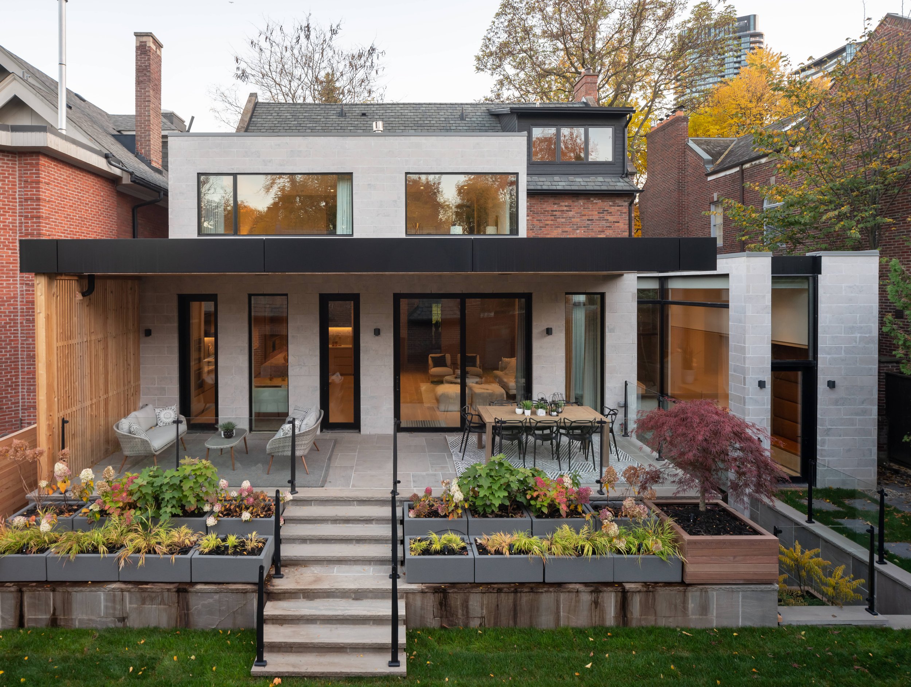
McKenzie is a thoughtful intervention to a heritage home located in Rosedale, Toronto. With most of the century-old original brick façade retained and restored, it was possible to completely re-image the interior and rear addition in a warm and contemporary style.
McKenzie
Location: Toronto
Status: Complete
Year of Completion: 2022
Type: Residential
Credits
Structural Engineer: DL Engineering
Mechanical Consultant: McCallum
Contractor: Sierra Custom Homes
Photography: Scott Norsworthy
Project Description
McKenzie is a thoughtful intervention to a heritage home located in Rosedale, Toronto. With most of the century-old original brick façade retained and restored, it was possible to completely re-image the interior and rear addition in a warm and contemporary style. Natural stones with warm wood tones are featured throughout the exterior and interior finishes, creating a neutral and classic backdrop for the clean geometries that define the large and small scale details.
The careful arrangement and layering of spaces are exemplified by the 2-storey glass courtyard, a feature which culminates the ethos of creating restrained yet elevated spaces for living.
