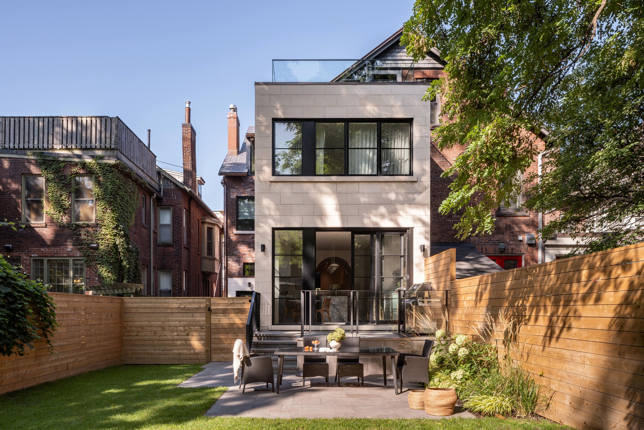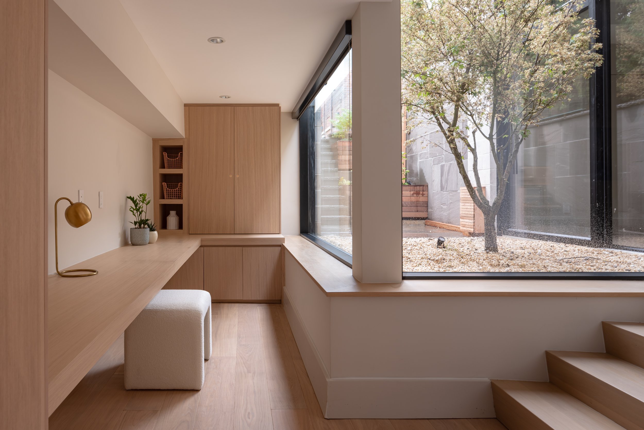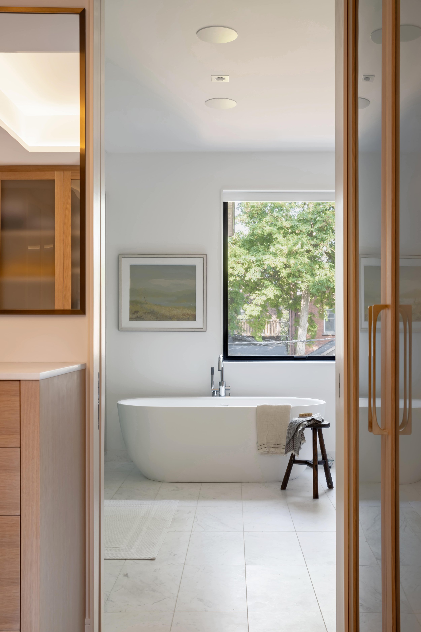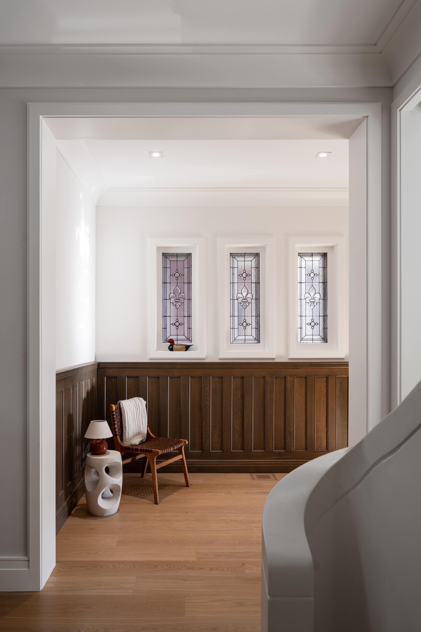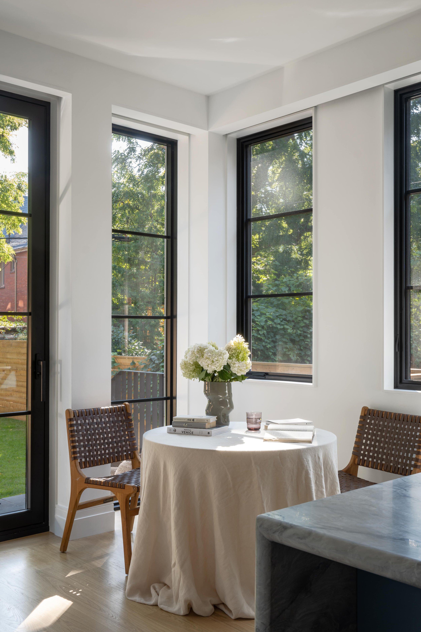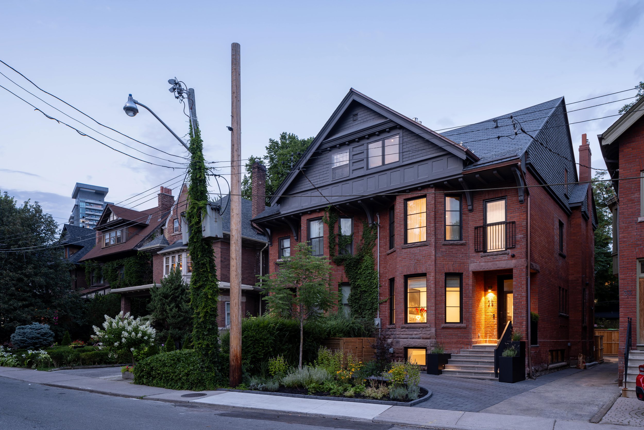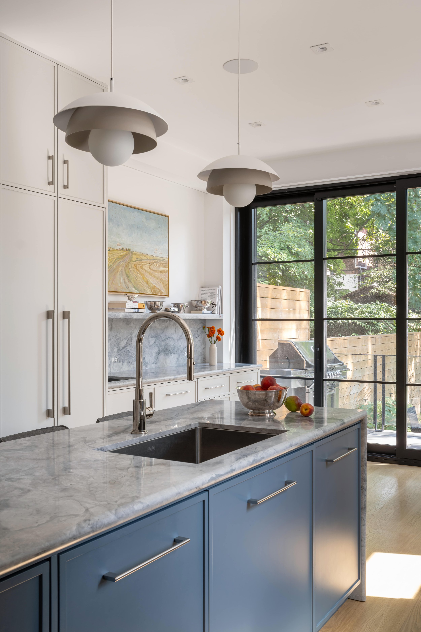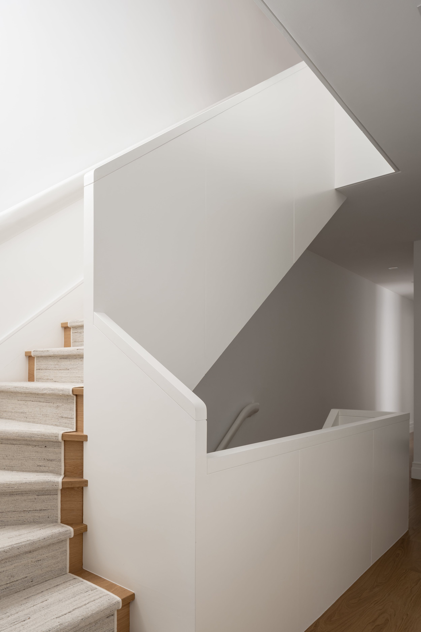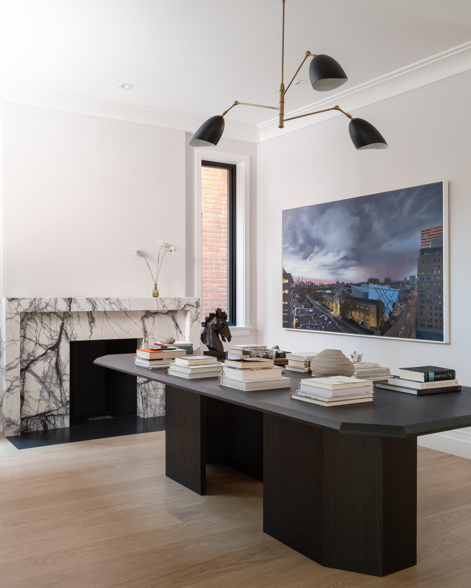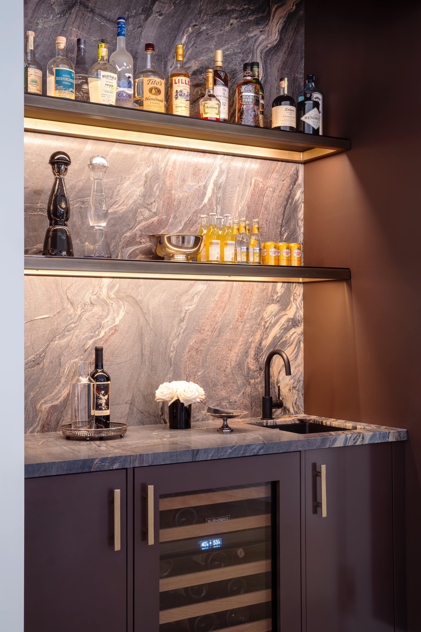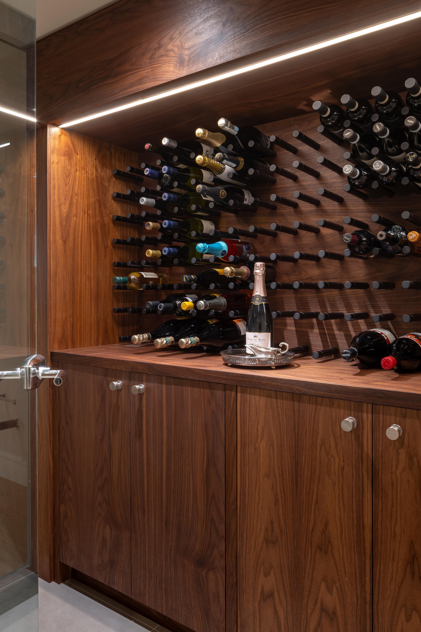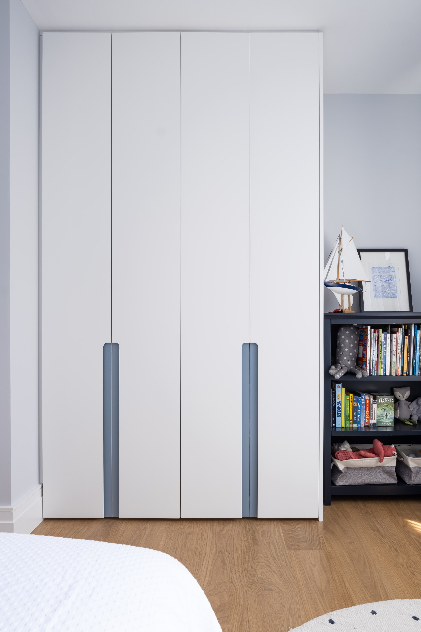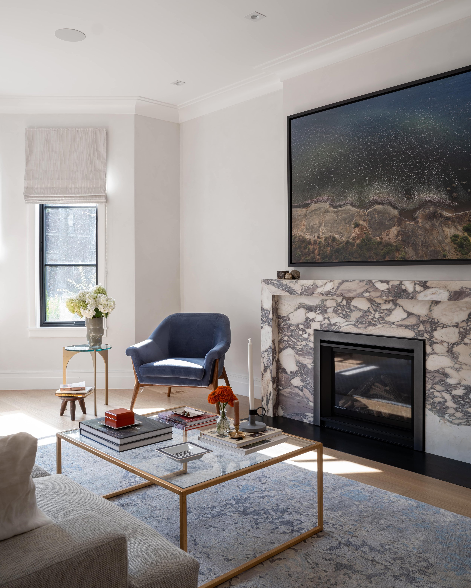
Located in the Annex, this 19th century home received a limestone rear addition and interior upgrade.
Admiral
Location: Toronto
Status: Complete
Year of Completion: 2023
Type: Residential
Credits
Structural Engineer: Blackwell
Mechanical Consultant: McCallum HVAC Design inc.
Contractor: Collaborative Ventures Inc.
Photography: Scott Norsworthy
Project Description
In the heart of the Annex lives this late 19th century semi-detached home. This transitional Admiral renovation celebrates the archetypal Toronto red brick with an understated Indiana Limestone rear addition and a landscaping refresh.
The interior design is where this home comes to life, featuring a sculptural staircase guardrail and marble mantles which celebrate existing wood burning fireplaces. Original solid wood wainscotting and stain glass windows provide a welcoming entryway and a light filled kitchen creates a seamless transition to the outdoors, perfect for hosting.
This home was designed to be a warm background for a growing family in the heart of the city.
