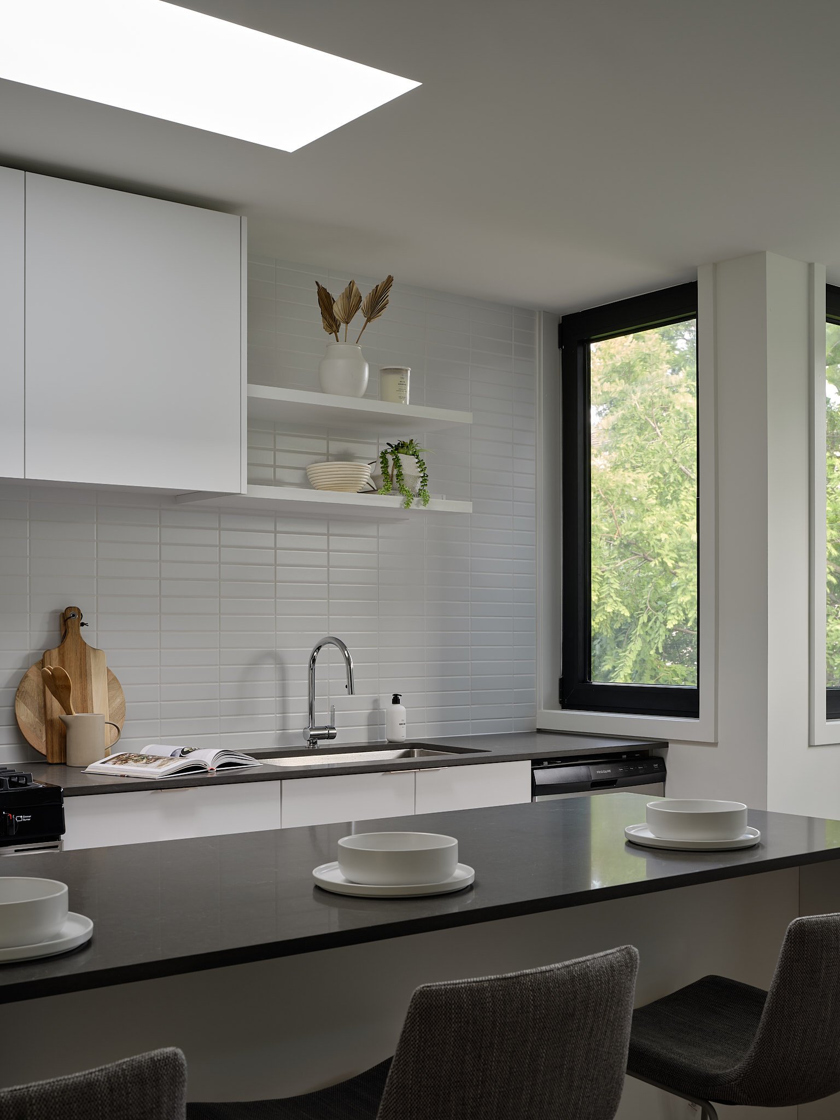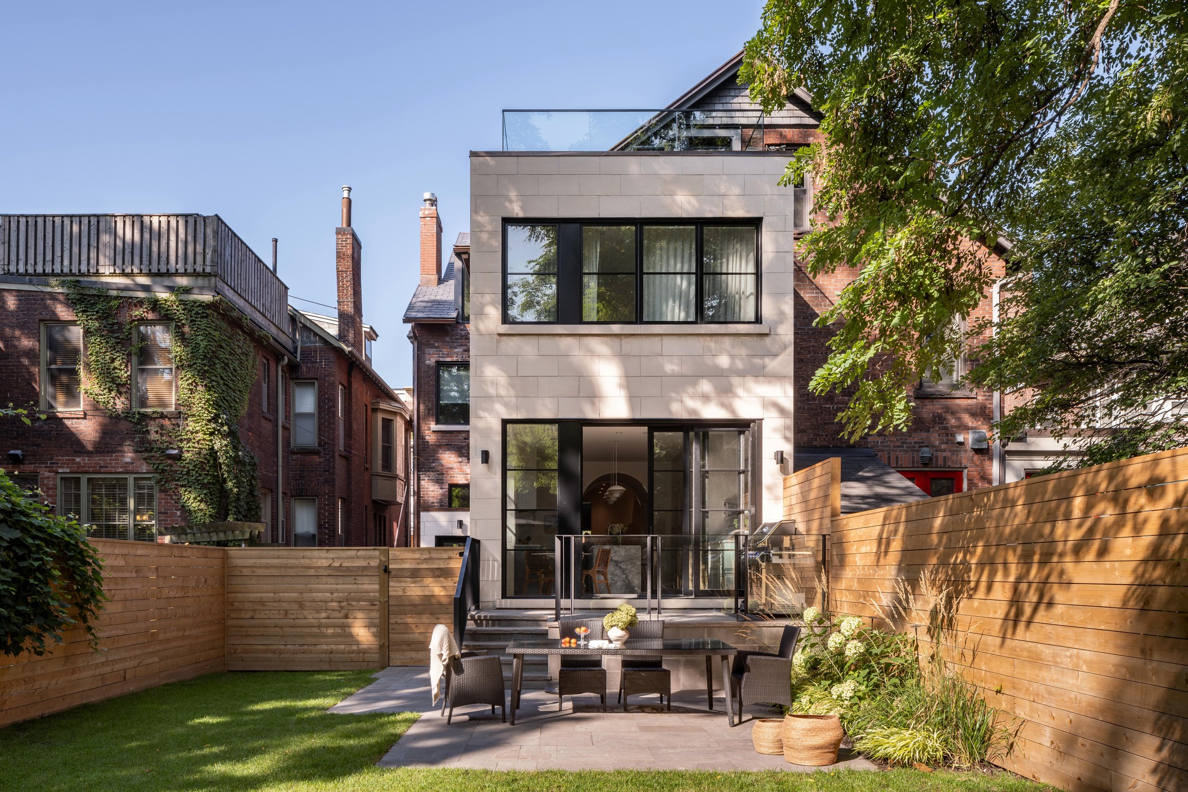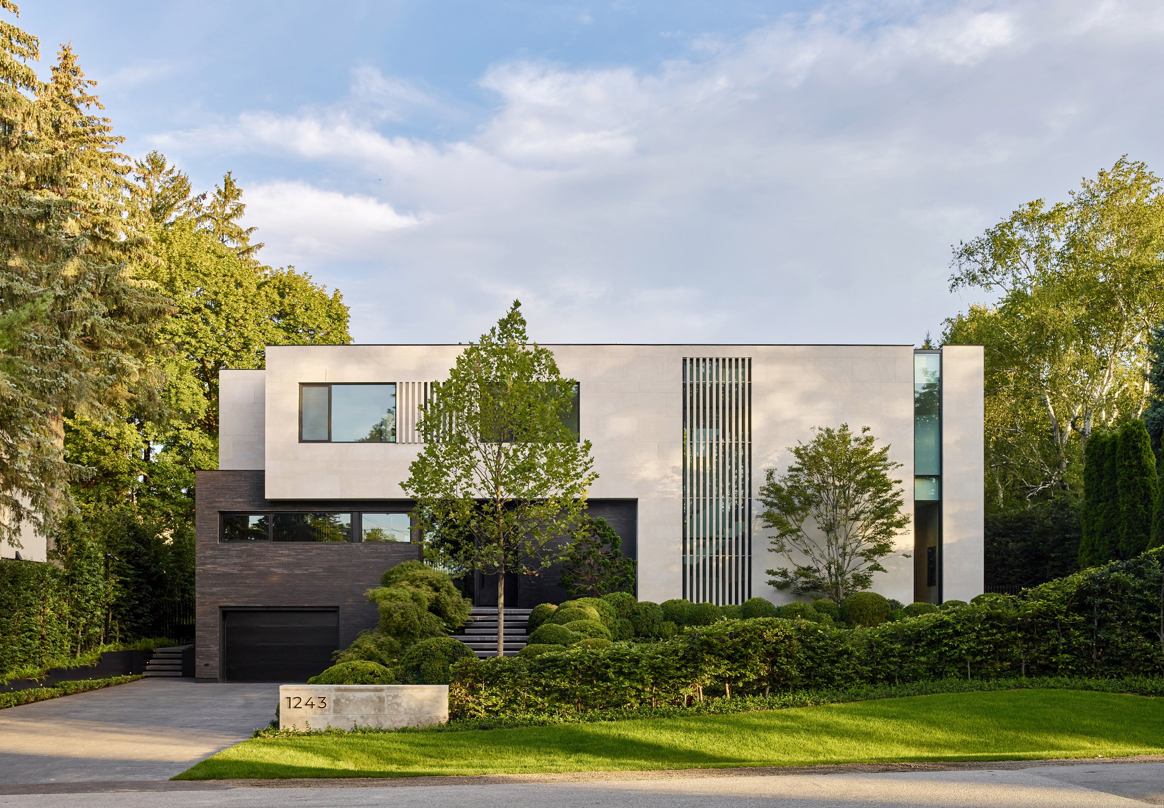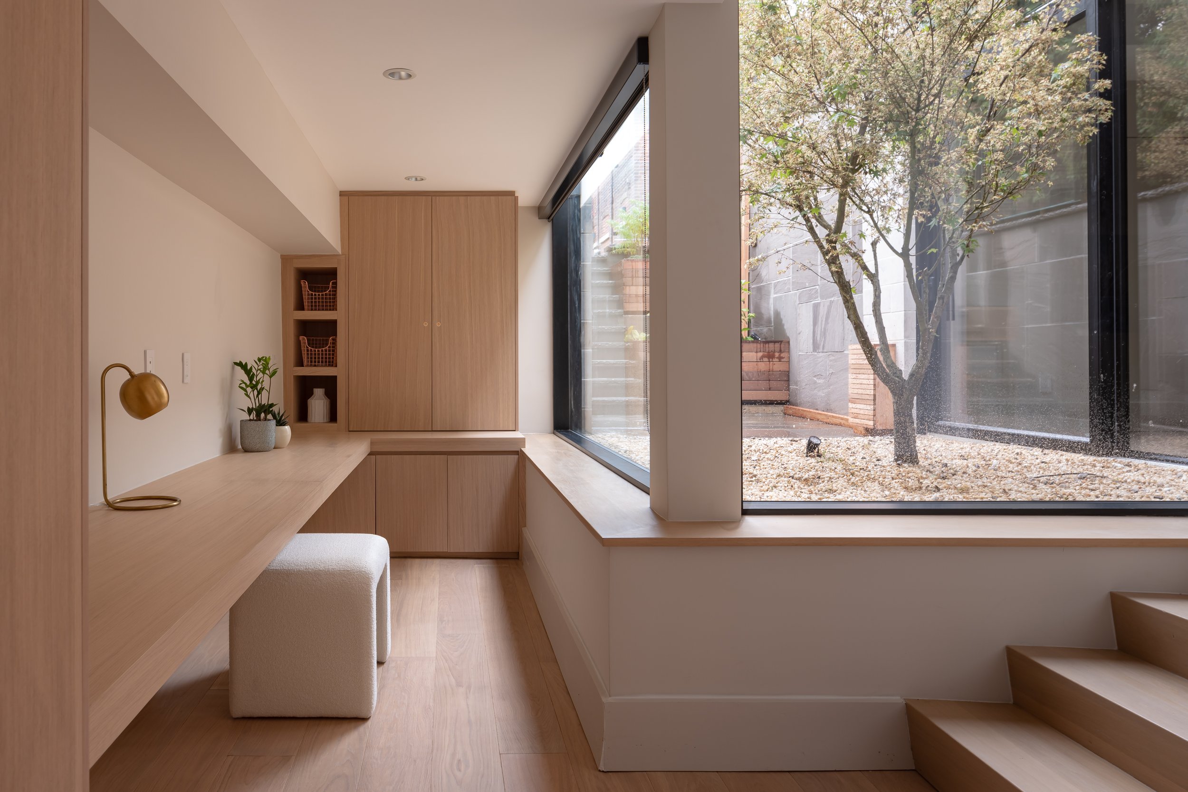
Designed to be read as a pair, the Helena houses maximizes two relatively narrow lots to create a balanced composition in the Wychwood neighbourhood.
Helena
Location: Toronto
Status: Completed
Year of Completion: 2022
Type: Residential
Credits
Structural Engineer: Honeycomb
Mechanical Consultant: McCallum HVAC Design Inc
Contractor: Stein + Regency
Photography: Doublespace Photo
Project Description
Designed to be read as a pair, the Helena houses maximizes two relatively narrow lots to create a balanced composition in the Wychwood neighbourhood. The buildings step back at the ground and 3rd floor, allowing the 3 storey houses to sit modestly within the context of the street.
The use of brick, metal shingles and wood siding adds texture to the stepped massing, creating an interesting play between the different planes that define the facades.
In order to bring more natural light into the interior spaces, a 3 storey lightwell diffuses through multiple rooms, opening up at the base to flood light onto the dining room. The interior material palette features natural woods and neutral tones, further grounding the spaces in warmth and balance.




















