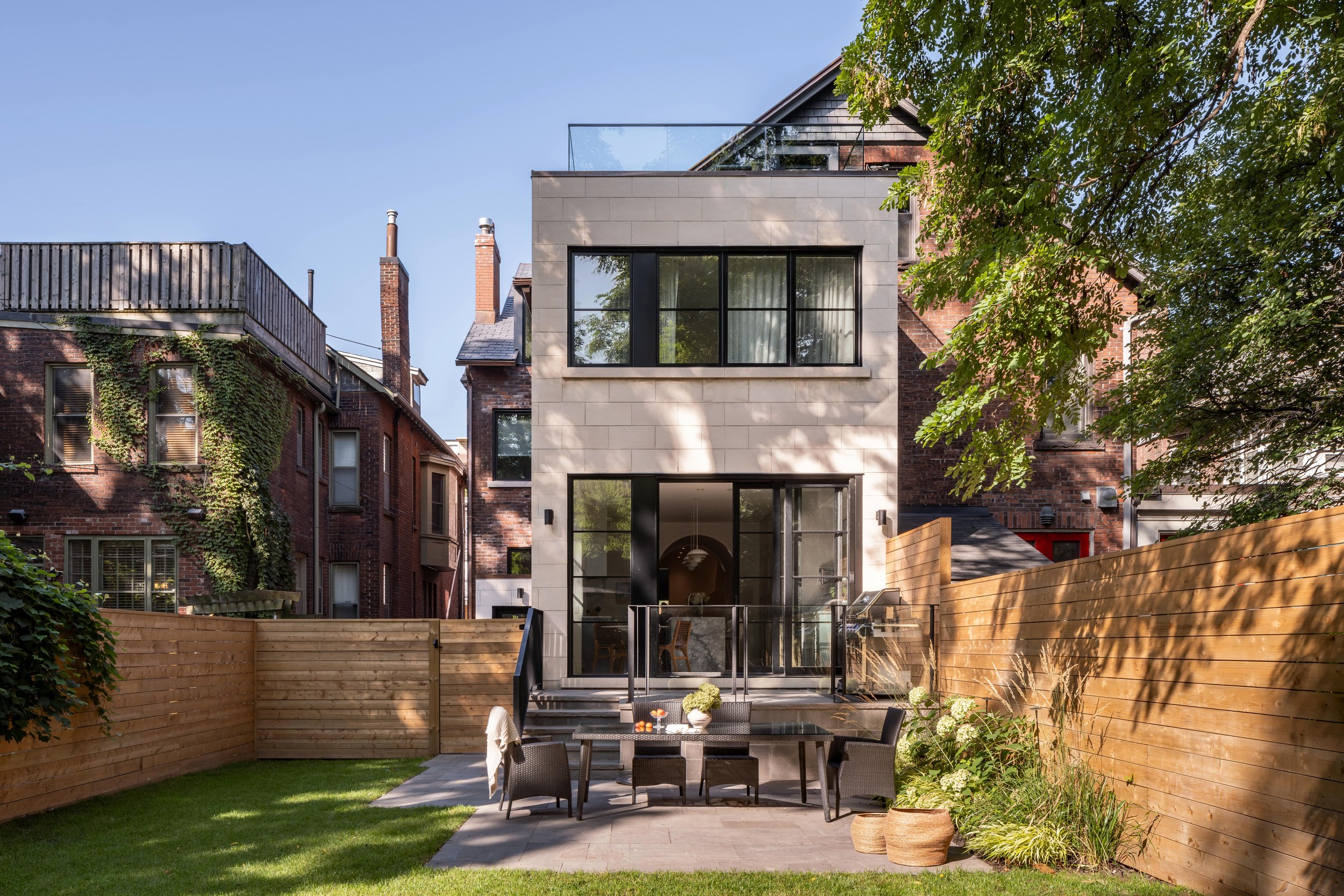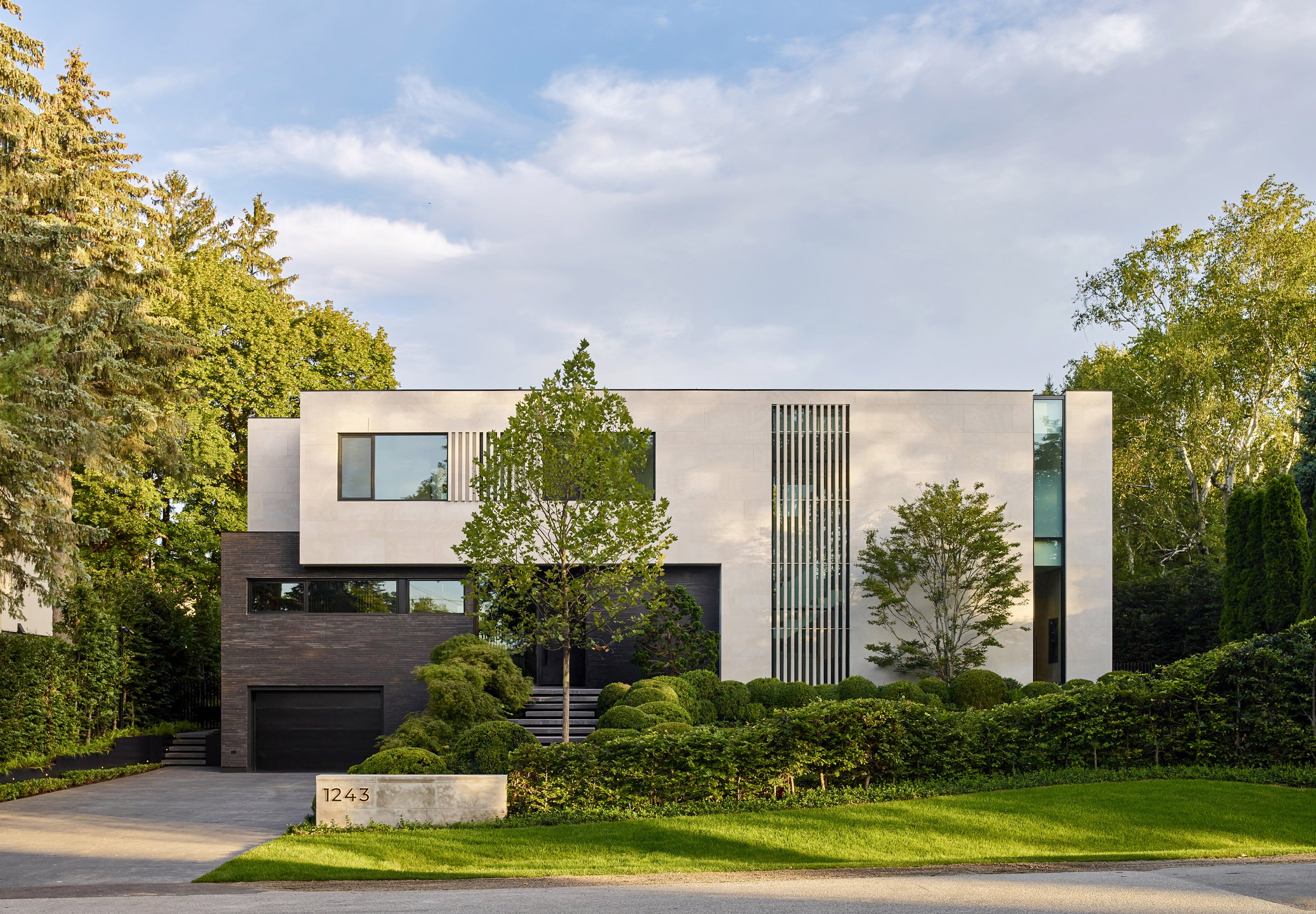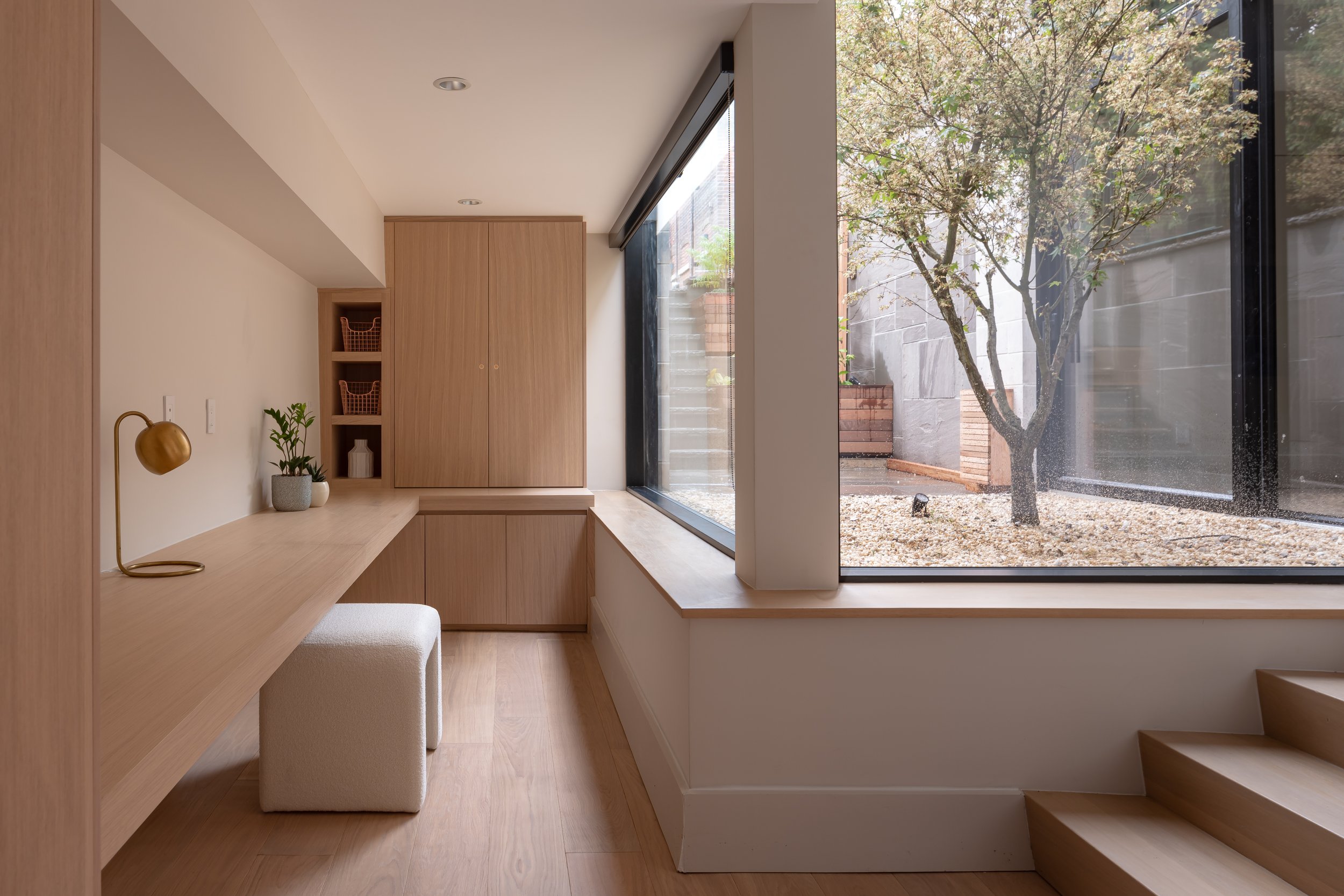
Home: Not just a base to shut-off but a place to recharge, reset.
By addressing our 5 senses we have created an environment that is in harmony with our necessities as modern humans. We believe these frequently disregarded needs are fundamental informers to a truly tailored home.
“Recognizing the need is the primary condition for design” — Charles Eames
Project
Location: Toronto
Status: Feature Installation at IDS2020
Year of Completion: 2020
Type: Residential, Concept, Interior Design
Credits
Landscape Design: VTLA
Contractor: Hummingbird Hill Homes
Concept Renderings
Time lapse Videos of Construction, Event, Teardown
Installation Photos
Project Description
Drawing from ideas inherently examined within VFA’s existing repertoire of work, the Concept House borrows from the essential qualities of each project to bring together all the ideals of home design for an elevated user experience.
In a society hyper focused on image, we often eschew functional design for aesthetic formalities and gestures. This architectural installation explores a built environment that equally accentuates all of our five senses where human health and wellness is amplified through: sight, by the implementation of healthy indoor lighting tied to circadian rhythm; sound, optimized through acoustical privacy and healthy sound introduction; smell, improved through use of better materials and air filtration; touch, enhanced through experience of space, thermal comfort and energy efficiency; and taste, improved by water purification, strategic hydration and built in vegetable gardens.
Adopting the popularized “open concept” plan of the contemporary home, the IDS installation looks at a return to the intelligence and site-specific adaptability of early dwelling styles. Users are encouraged to reconnect to one another by gathering around the kitchen island. Where the original hearth of the primitive home was an open fire for cooking and heating, the kitchen island as the new hearth and centre of the home is multi-elemental, whose function is as social and ecological, as it is practical. The Concept House also responds to privacy and outdoor accessibility; weaving glazing, solid walls, partial walls, and other openings. Graduated transparency in one axis is framed by opacity in another.
The exhibit is open from January 16 to 19, 2020 and is an opportunity for visitors to come explore contemporary living through sequences in domesticity: arriving home, leaving home, going to bed, waking up, eating, socializing. By organizing materials, lighting, and spatial proportions around these activities, the home itself becomes utilitarian to the occupant, augmenting and enhancing the experience of ritual and comfort.
*Click icons for detailed information
Designing for the 5 Senses
Sensory Contributors
Thank you to our sponsors who have all contributed to the RESET home’s conception and in turn, the promotion of a future of health and wellness at the hearth of architecture.














































