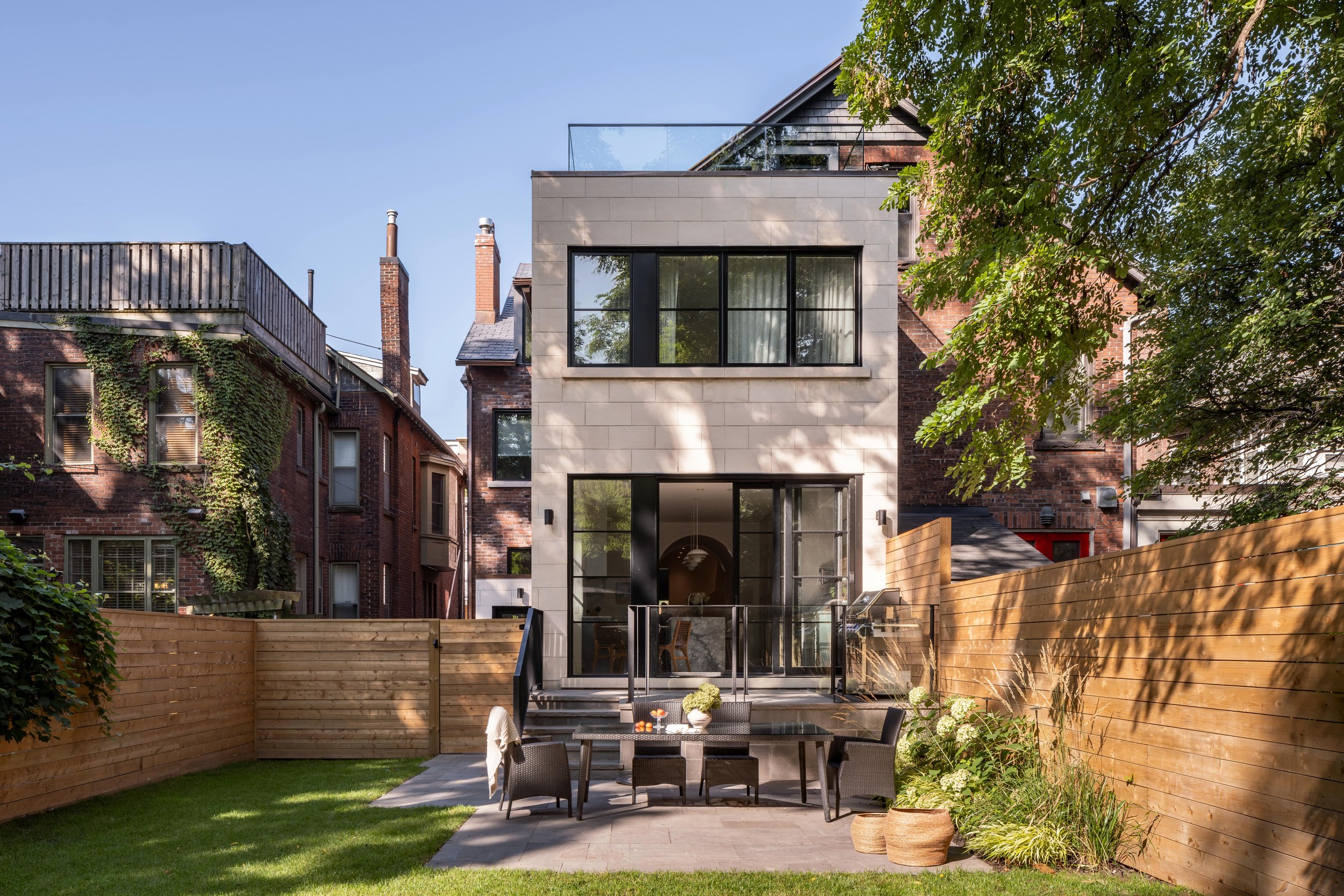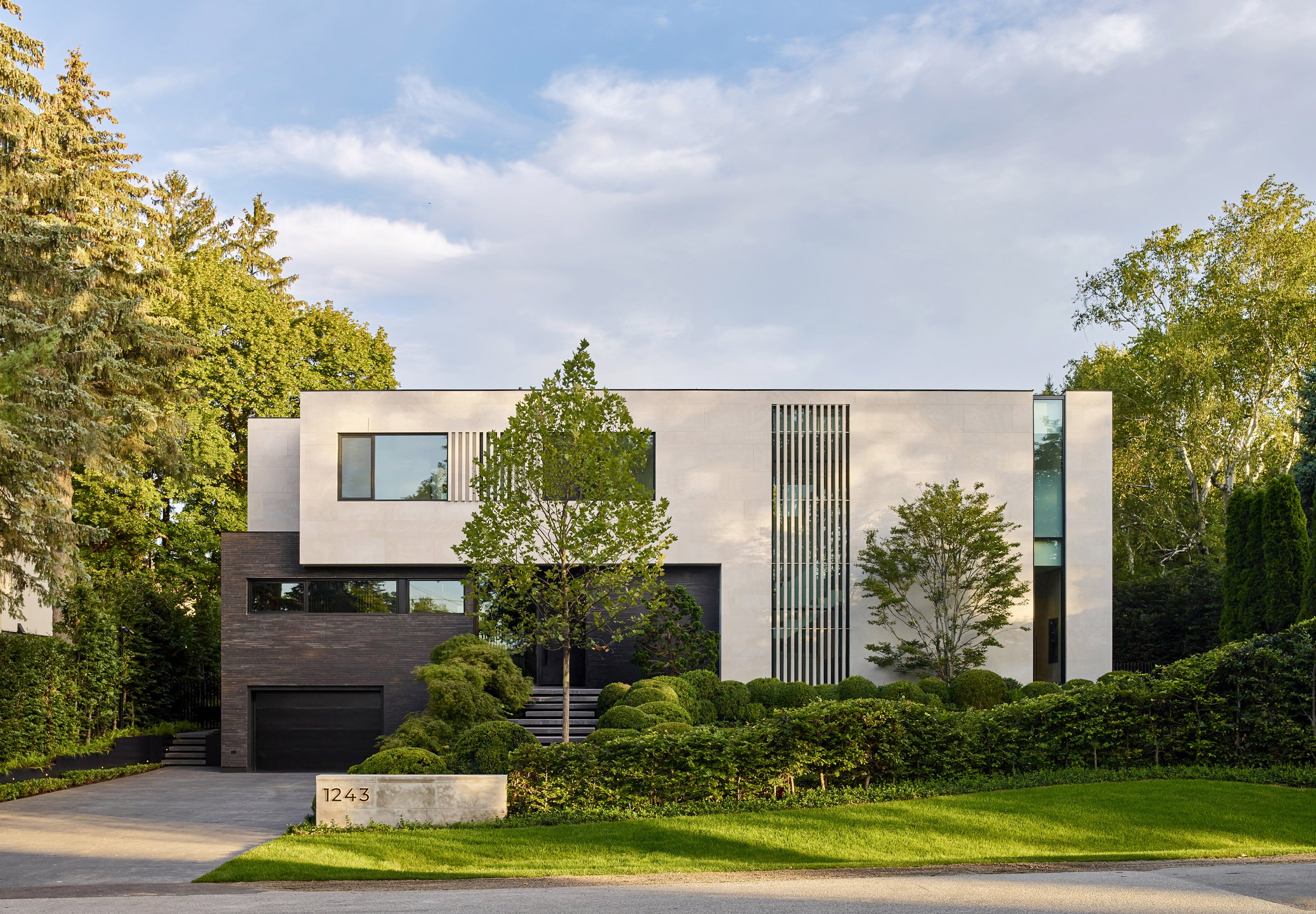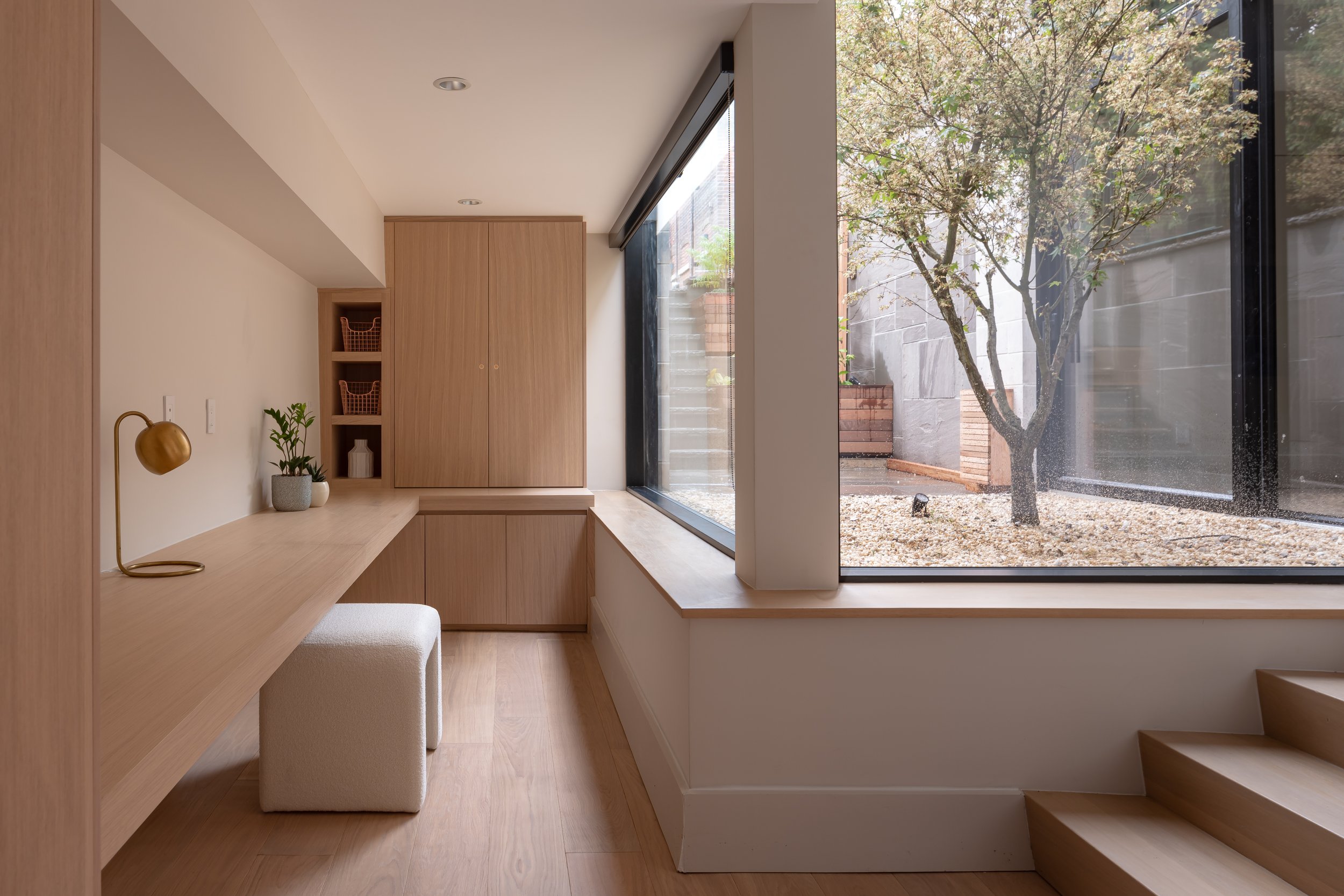
Responsive to both site conditions and programmatic needs, the cottage was an exercise in finding an alternative to the “bigger is better” trend that is currently dominating cottage design. The resulting form – a series of low-slung volumes deeply embedded into the landscape – provides all the needs and comforts of all-season, 21st century living while honouring and respecting Muskoka’s cultural and natural landscape.
Lake Joseph Cottage
Location: Muskoka, ON
Status: Complete
Year of Completion:2017
Type: Residential, New Build, Interior Design
Credits
Structural Engineer: Blackwell
Mechanical Engineer: HVAC Elite
Contruction Management: Mazenga Building Group
Photography: Scott Norsworthy (winter), Cindy Blazevic (summer)
Project Description
In response to both site conditions and programmatic needs, this project was about designing a retreat that would accommodate the users’ needs and comfort throughout the seasons in contemporary context, while quietly inserting itself into Muskoka’s cultural and natural landscape.
Since the early 1860s, we’ve seen a rich layering of recreational architecture that populates the region’s 16,000 lakes. It has long been a desirable summer destination for city-dwellers where cottages range from modest log cabins to ornate Victorian summer homes, capturing an important regional history that’s deeply embedded into its cultural fabric.
The past decade has witnessed the development of a new chapter in Muskoka’s architectural narrative – one marked by a dramatic shift in scale that threatens to erode its unique character. The once humble and unobtrusive structures tucked into the hilly shores of the region are now replaced with oversized recreational residences disruptive to the regional identity. This phenomenon is particularly prevalent on Lake Joseph, which has more recently attracted local and international celebrities.
With a respect for the local history and sensitivity towards the environment, the cottage’s massing is guided by a thorough understanding of the site conditions – including topography, solar orientation, vegetation, and existing views – as well as a consideration for the family’s programmatic needs.
The resulting form is a series of low-slung volumes integrated onto the site; unified by a trio of formally expressive overlapping irregular hip roofs with generous overhangs towards the south and west façades. The three roof lines relate to the function of each pod where the shared living spaces are designated to the front bar looking onto the lake, the bedrooms are at mid-bar, and the last bar is an enclosed sunroom with Muskoka screen.
In an effort to leave the softest footprint possible on the landscape, the cottage is constructed with a number of passive features which facilitate user comfort while minimizing the need for mechanical systems - including strategically located openings to encourage natural ventilation and a naturally-preserved façade that requires little maintenance. Shou sugi ban was applied to the exterior wood panelling as an homage to the site’s history where the previous cabin had burnt down. White pine is used in contrast to brighten.
A 10’ wide open square breezeway interrupts the building as an immediate visual thoroughfare from back to front - the architecture, in its charred appearance, frames the lake as if it were a picture. Principal Architect Vanessa Fong describes the feeling she wanted to evoke in this experience, “When you arrive at the cottage, you always arrive from the back - the cottage is in the way so you never get a sense of the water and the view. It was very important to have a sense of arrival and connection to the landscape, so you’re not just arriving at a building.”
VFA’s interpretation of the archetypical cottage experience at Lake Joseph expresses harmony with its environment; where architecture becomes part of the landscape and respects the time-honoured tradition of cottage retreating as well as the wilderness it’s surrounded by.













































