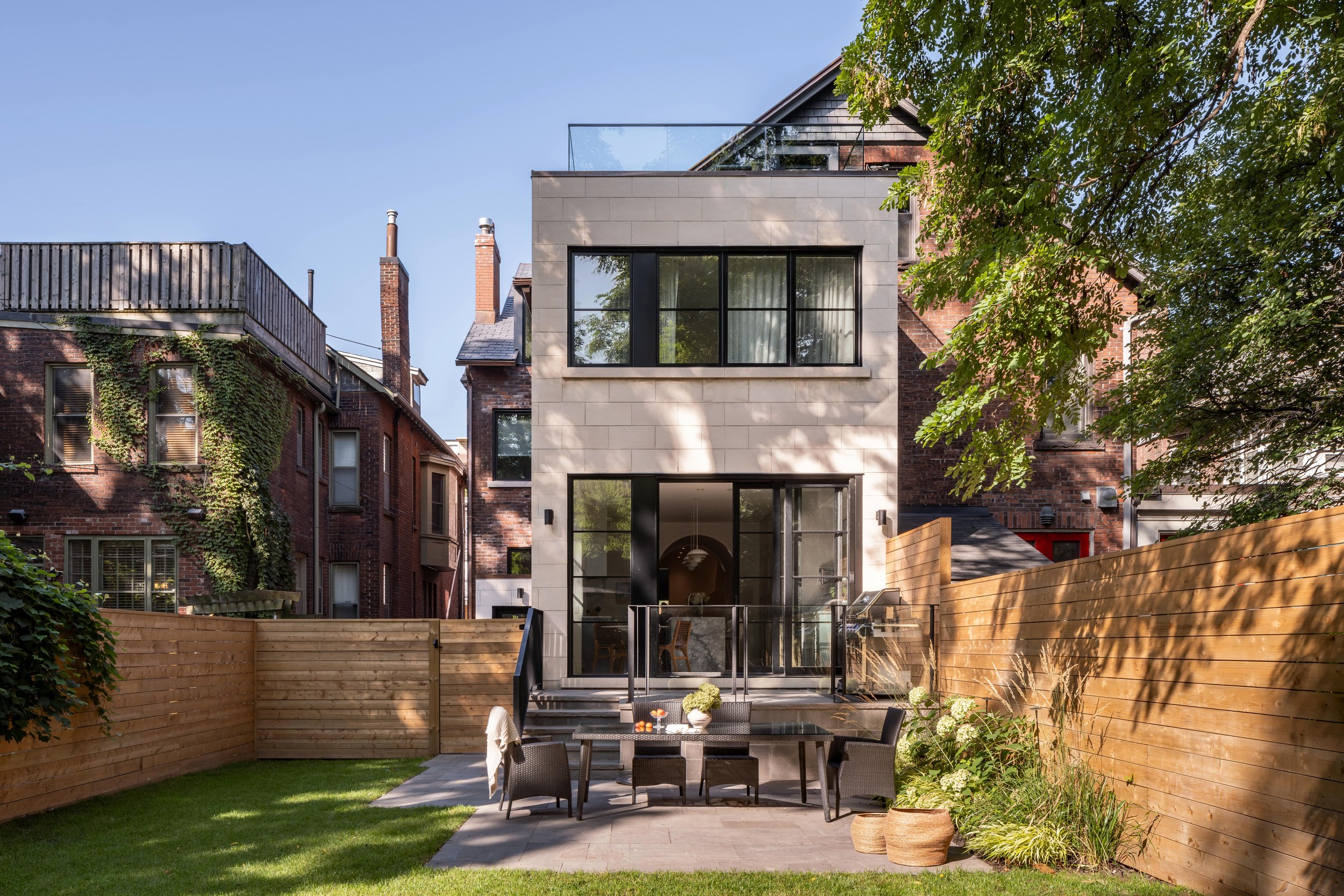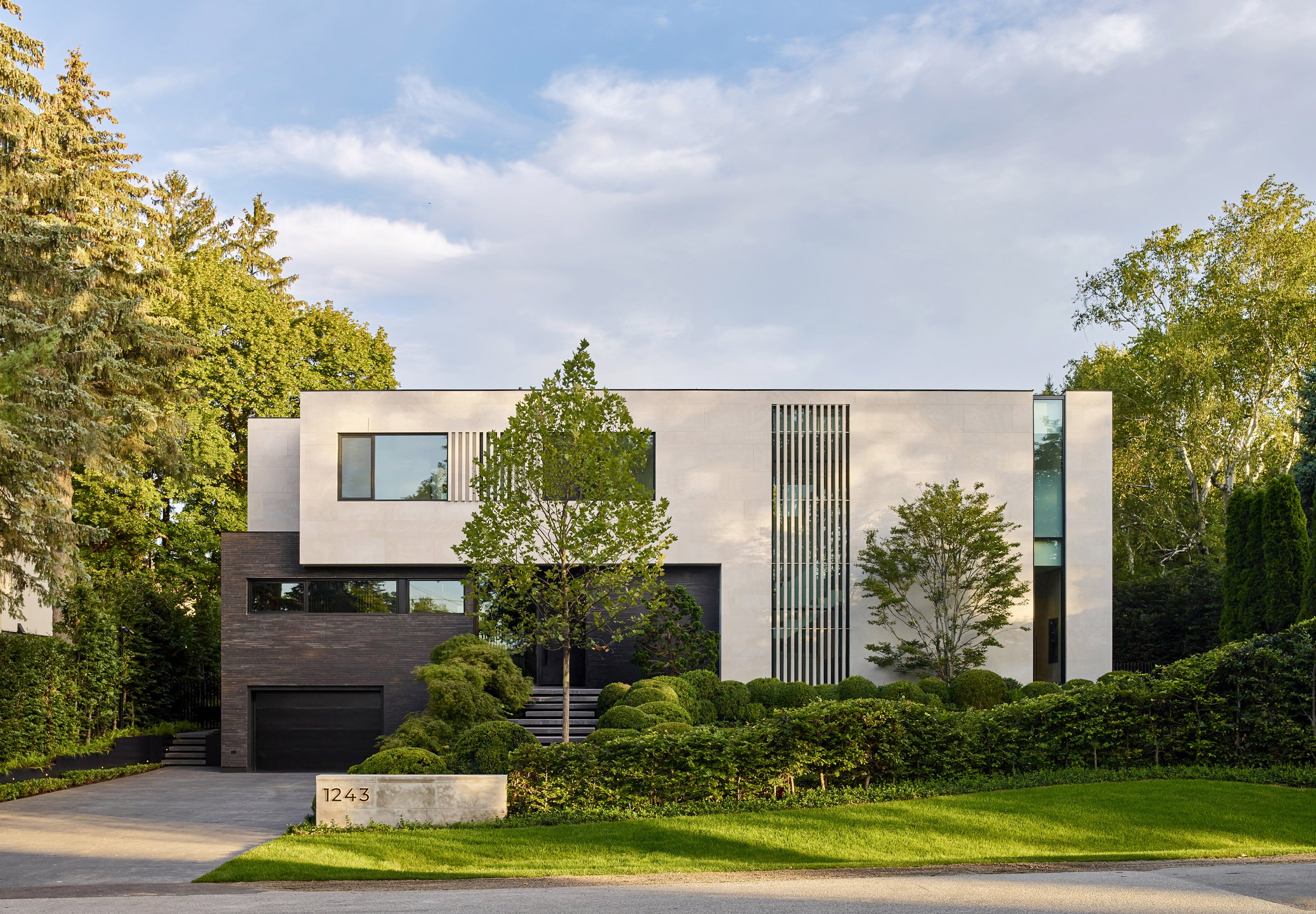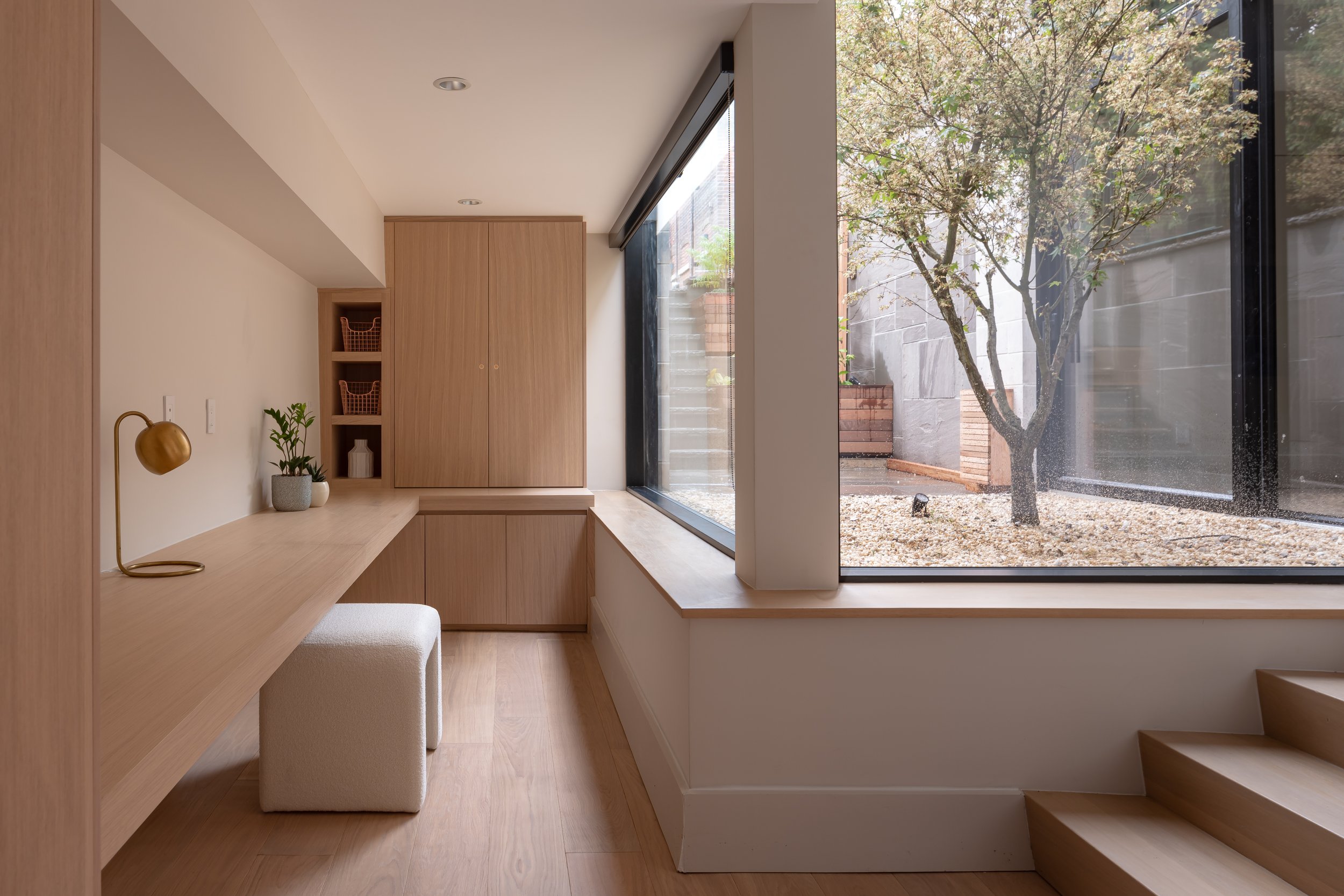
Transforming this former stable (then garage, then residence) into a state of the art co-working space for design professionals required careful planning and innovative design strategies to make the best use of its tight footprint. The resulting space - outfitted with generous workstations, a variety of work spaces, and sophisticated finishes - gives new life to this small but elegant structure.
Fold Office
Location: Toronto
Status: Complete
Year of Completion: 2015
Type: Office, Renovation/Addition, Interiors
Credits
Structural Engineer: Blackwell
Builder: TAF Built
Photography: Manson Images
FOLD belongs to an increasingly popular trend in office typology known as co working spaces, collaborative workspaces where individual practitioners share physical and professional resources. While co-working might have been popularized by the IT startups and entrepreneurship incubators, FOLD specifically caters to the professional design industry - namely architects, interior designers, and landscape architects. The challenge then was how to achieve all the benefits and flexibility of a co-working while still meeting the space-intensive needs of design professionals – all within the limited footprint of an existing 1200 sq. ft., 100 year old former stable.
Through careful spatial planning and custom built solutions, FOLD makes use of every corner of its small footprint while keeping a light and airy feel. The first floor houses generous workstations in a variety of configurations – including dedicated desks and hot desk stations – all sized with large drawings and multiple screens in mind. Upstairs a number of traditionally space-intensive supporting programs, such as a meeting space, materials library, and a model fabrication zone, have been accommodated without sacrificing aesthetics or functionality.
Flexibility played a key role in helping house the numerous programmatic requirements. Spaces have been designed to support multiple functions: the meeting space is formal enough for client presentations but casual enough to host lunch and learns for the co-working community, while the model fabrication zone doubles as additional hot desking space. An atrium and numerous skylights help bring daylight into all spaces, and low-laying custom millwork help augment the sense of space.
The design-industry focus is carried all the way through to the selection of furnishings and finishes. The office has been outfitted with a mix of classic design pieces, such as Anglepoise Type75 desk lamps and Eames’s Hang It All, as well as contemporary award winning furnishings from international and local designers. The mix also includes work by Ontario artists and designers, including Object Interface’s Babylon lights, pill lights, and everything table, as well as artwork by Cindy Blažević, Thrush Holmes, and Pascal Paquette.



















