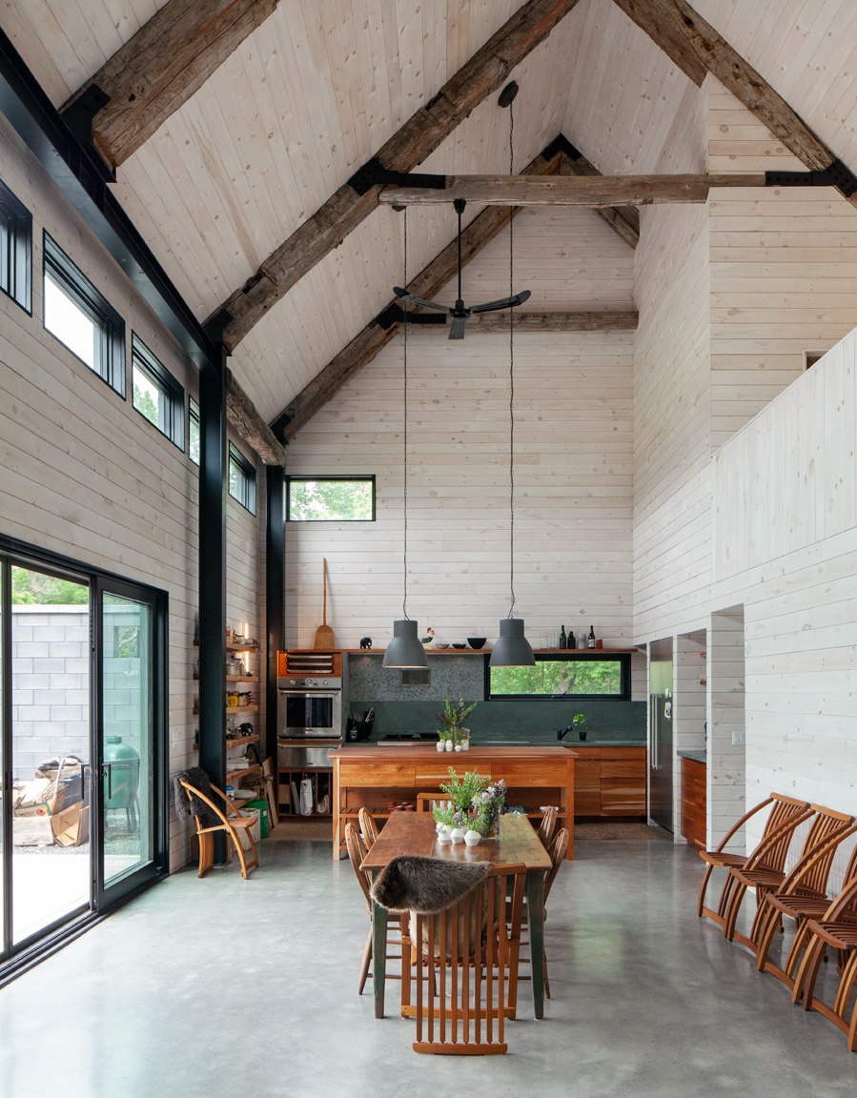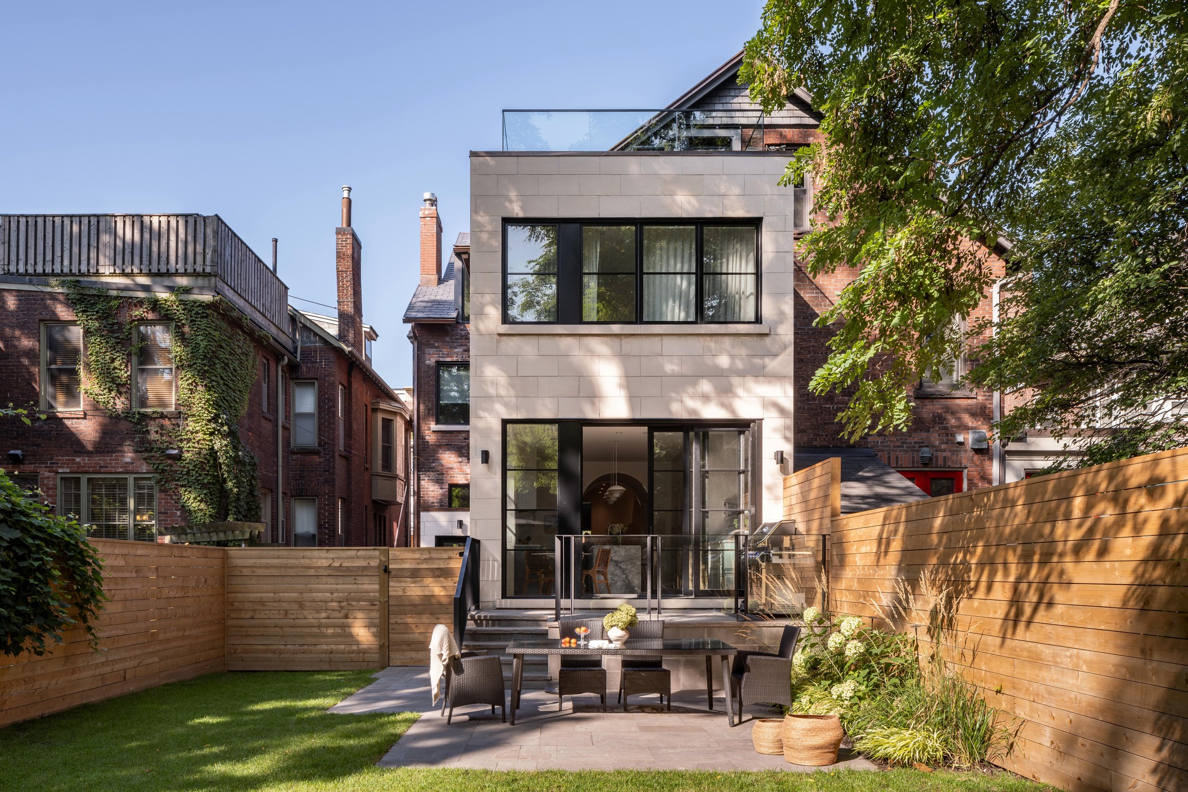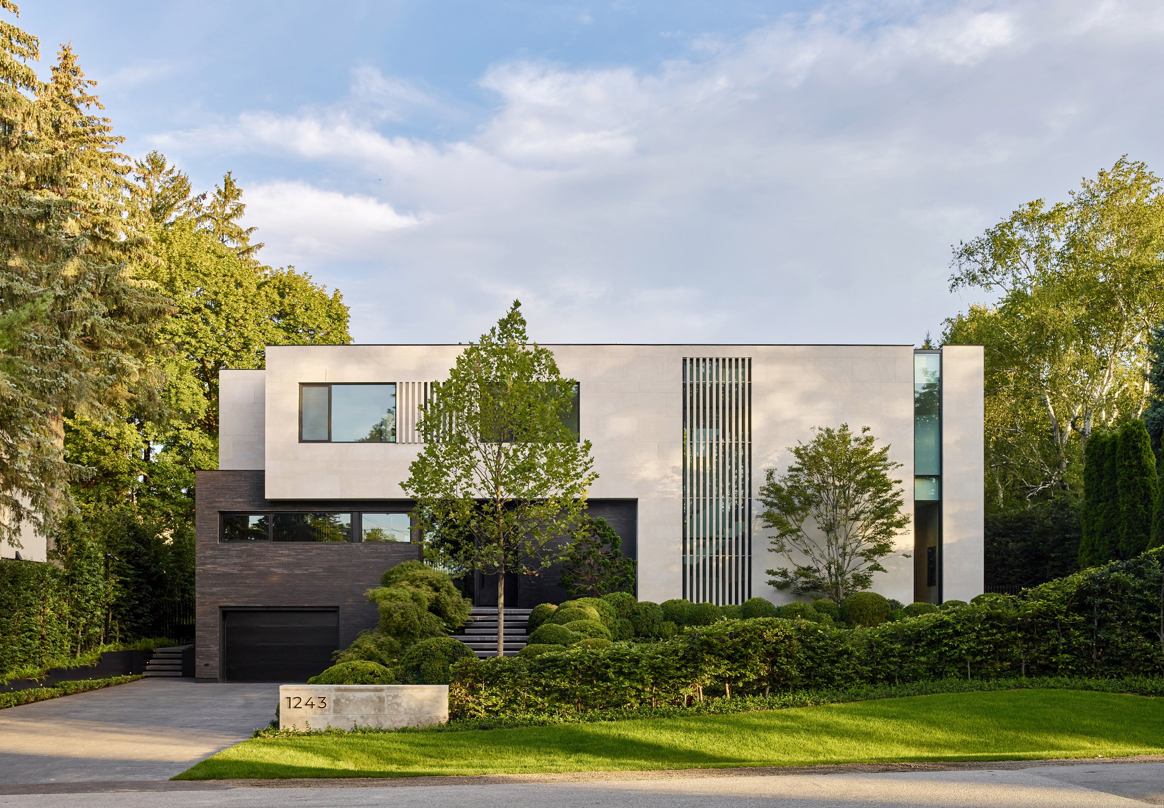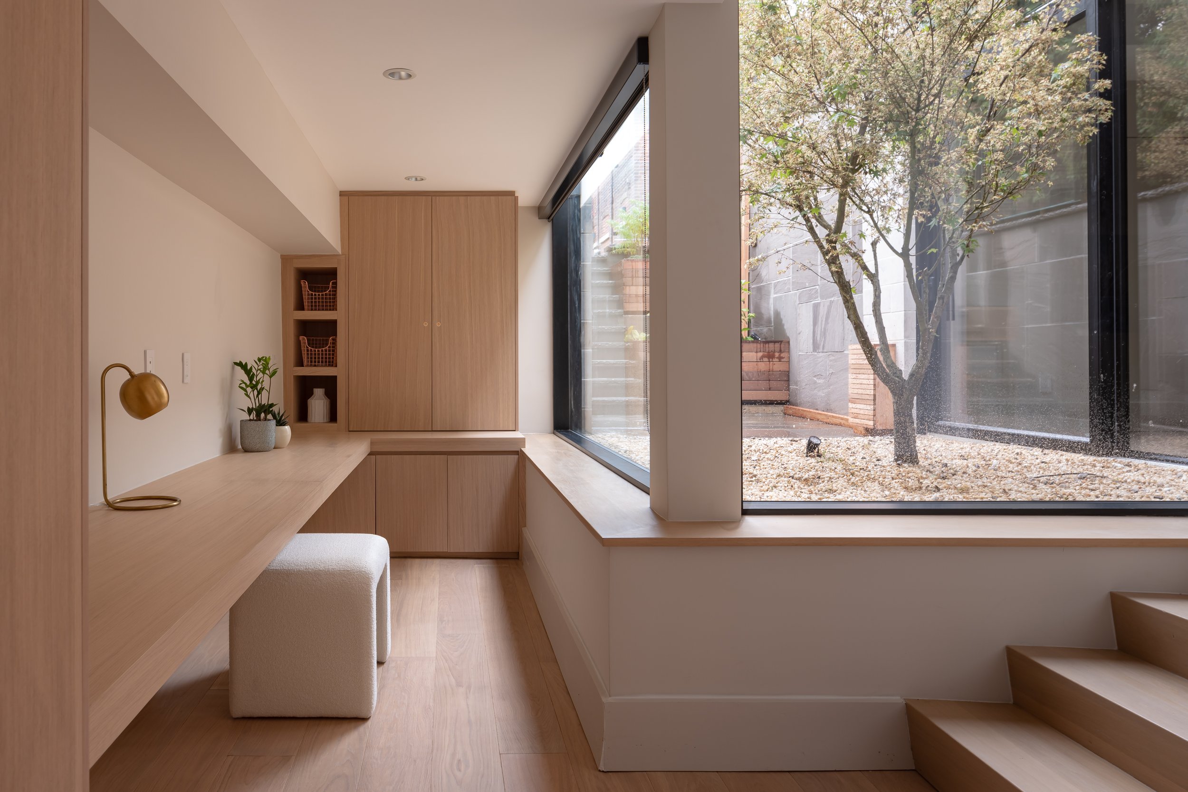
Challenged by a chef and a landscape architect to create a new countryside residence that would be in keeping with the locavore culture so central to their farm and businesses, we set out to create a home that was not only inspired by the local cultural and natural landscapes, but that was – from structure to cladding – as locally sourced and environmentally responsible as possible. Incorporating and restoring an existing structure on the site, the resulting building is certainly a product of its unique terroir – its shape, placement and orientation responding to site conditions like sun, water and views.
Creek House
Location: Prince Edward County, Ontario
Status: Under Construction
Expected Completion: 2018
Type: Residential
Credits
Structural Engineer: Ted Trought, Hambly Group
Contractor: Sage Design & Construction
Mechanical Consultant: Lloyd’s Heating & Cooling Ltd.
Landscape Architect: VTLA
Project Description
On an idyllic setting in Ontario’s Prince Edward County, a countryside residence for a celebrated chef and landscape architect is where farm and garden affirm the pair’s relationship to land and home.
A design addition by our studio would provide new living and entertaining spaces to support the culinary rituals of a pioneer of the locavore movement, such as harvesting crops, cultivating a vineyard and hosting supper clubs.
The 2900 sf new structure blends seamlessly in architectural context with the original farmhouse, which was at a meager 1200 sf; and adopts a classic barn vernacular with a red metal roof, and brown prestained wood siding on the exterior façade. A glass link articulates the merging of old and new.
The interior is invigorated with a bright, white pine. For contrast, reclaimed wood from a barn down the road, left raw and unfinished, is used for the structural beams and a generously wide staircase that reinforces an authentic rustic feel. Cherry wood with irregularities at different thicknesses and lengths was also sourced by the homeowners and jigsawed to produce shelves, cabinetry, and a custom island table in the kitchen. A chimney built with charcoal coloured concrete blocks extends the height of the house and black metal finishes throughout introduce contemporary notes into the space.
It was fundamental in the design process that both structure and cladding were locally sourced and environmentally responsible where possible. The result is a harmonious integration and restoration of two structures into one; a building evidently a product of its unique terroir – its shape, placement and orientation responds to both the users’ functions and site conditions such as sun, water, and views on a pastoral landscape.

























